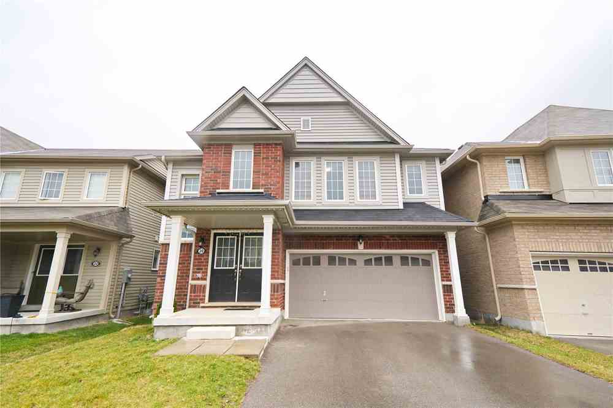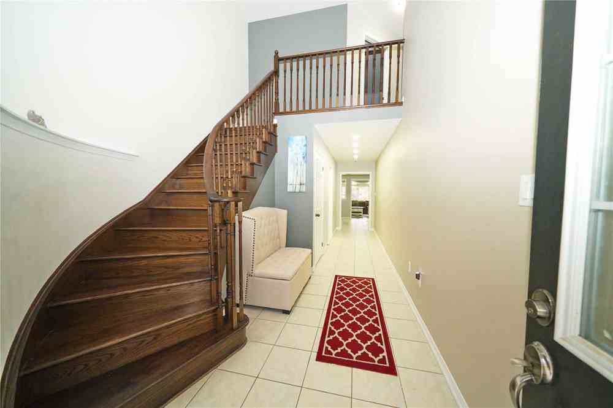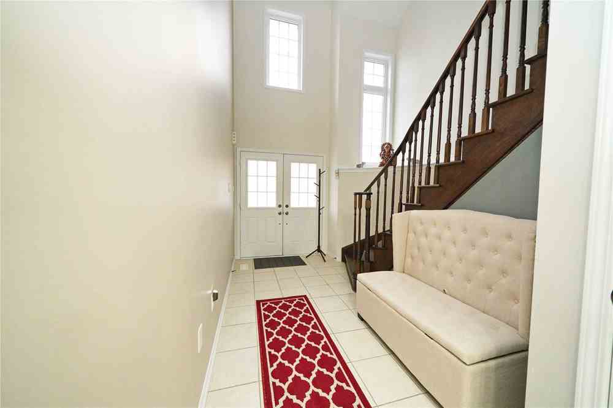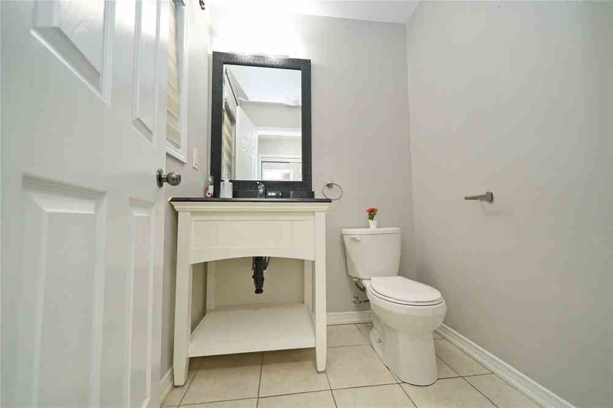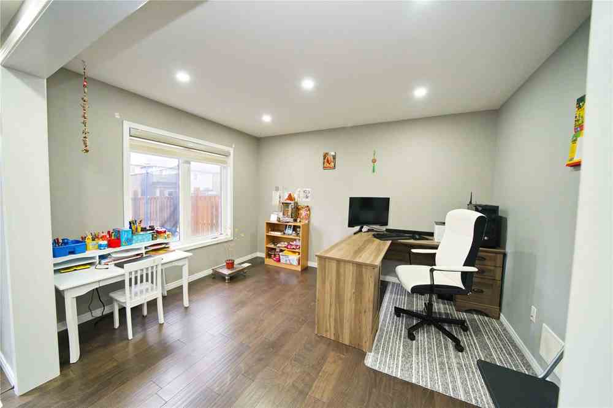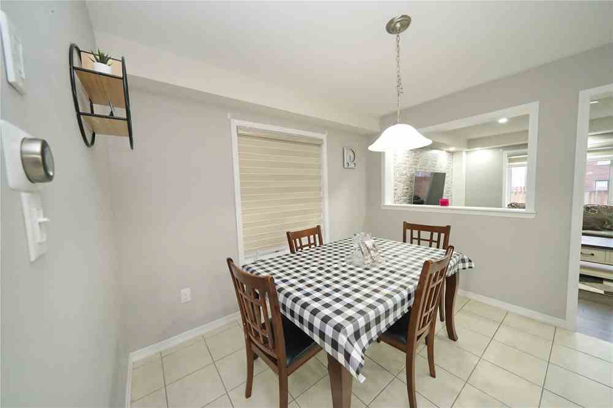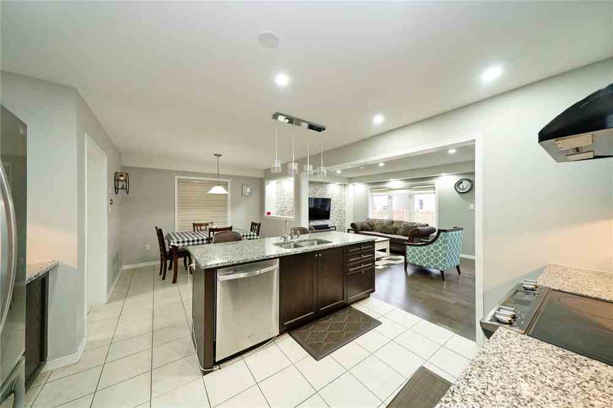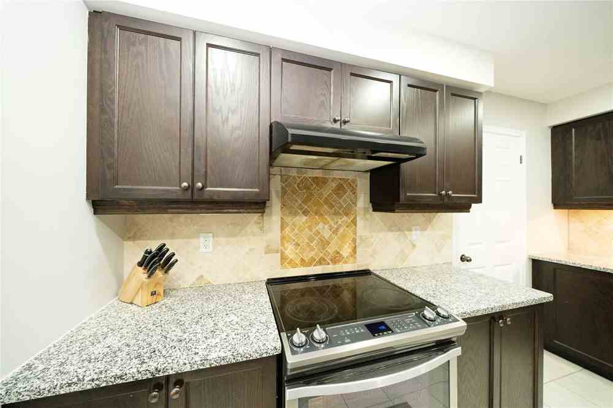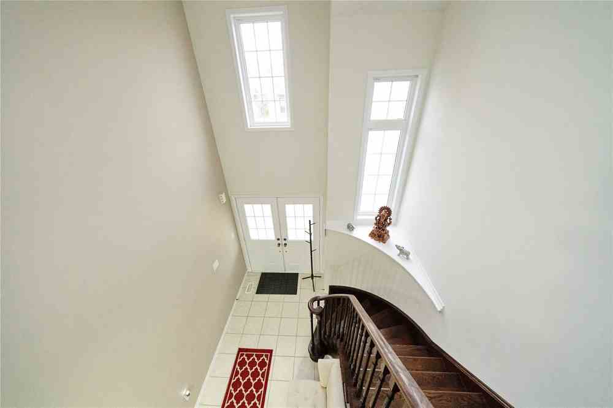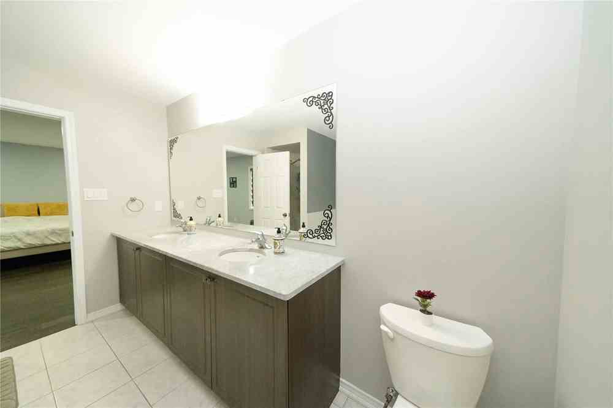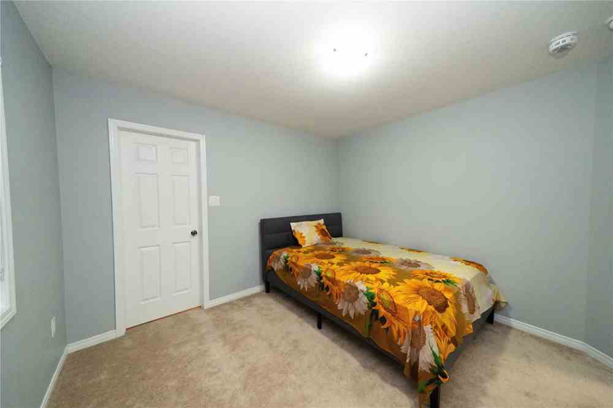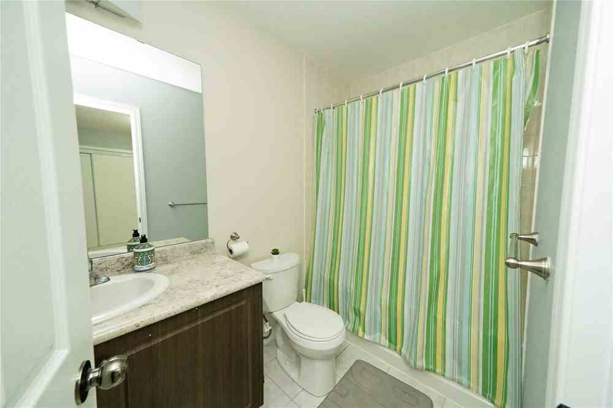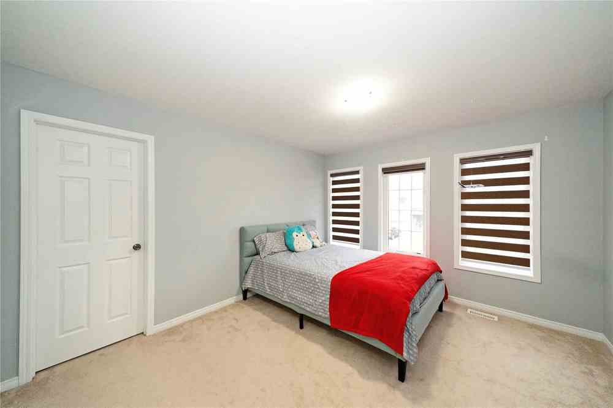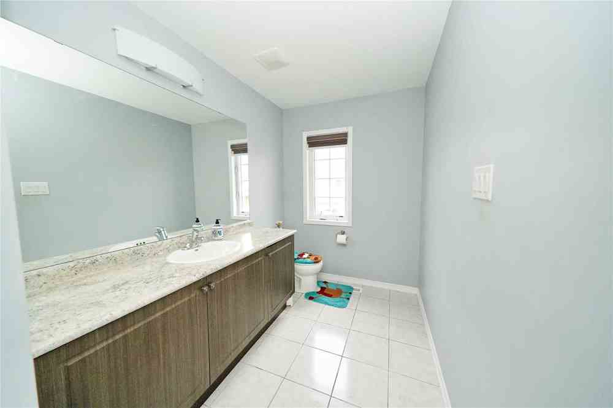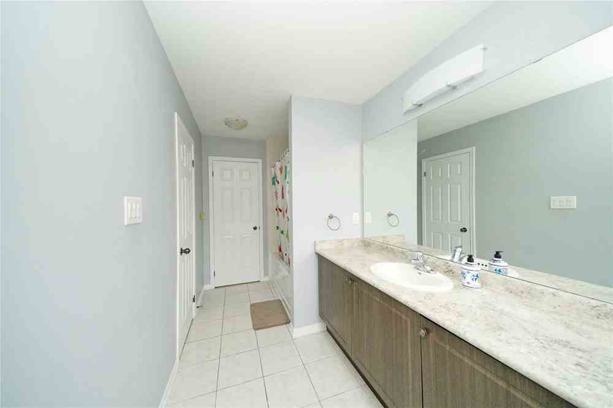Sold
Listing ID: X5194109
20 Pollard St , Brantford, N3T0K1, Ontario
| A True Show Stopper!! Walk-In To A 4+2 Bedroom Home In A Very High Demand Area Of Brantford. Open Concept Living, Study/Office Room. Gorgeous Kitchen With Big Island In The Center. Double Car Garage Leading To Mud Room. Finished Basement Has 3 Rooms And Full Bath. Home Offers 2 Master Bedrooms, Jack & Jill Rooms. Elementary School Behind The House.9Ft All Over The House. Kitchen With Quartz Countertop And Backsplash. Master Bed Ensuite Has His/Her Basin. |
| Extras: S/S Fridge, S/S Stove, S/S Dishwasher. Washer/Dryer, Water Softener. Hot Water Tank & Hrv Rental. |
| Listed Price | $898,000 |
| Taxes: | $5587.68 |
| DOM | 6 |
| Occupancy: | Owner |
| Address: | 20 Pollard St , Brantford, N3T0K1, Ontario |
| Lot Size: | 36.09 x 114.83 (Feet) |
| Directions/Cross Streets: | Conklin Rd & Gillespie Dr |
| Rooms: | 12 |
| Bedrooms: | 4 |
| Bedrooms +: | 2 |
| Kitchens: | 1 |
| Kitchens +: | 0 |
| Family Room: | Y |
| Basement: | Finished, Full |
| Level/Floor | Room | Length(ft) | Width(ft) | Descriptions | |
| Room 1 | Main | Dining | 12.5 | 10.99 | |
| Room 2 | Main | Kitchen | 8.99 | 12.99 | |
| Room 3 | Main | Family | 17.12 | 12.1 | |
| Room 4 | Main | Study | 10.5 | 12.1 | |
| Room 5 | Upper | Master | 17.09 | 14.1 | |
| Room 6 | Upper | 2nd Br | 10.59 | 12 | |
| Room 7 | Upper | 3rd Br | 11.61 | 12 | |
| Room 8 | Upper | 4th Br | 11.51 | 10.99 |
| Washroom Type | No. of Pieces | Level |
| Washroom Type 1 | 5 | Upper |
| Approximatly Age: | 0-5 |
| Property Type: | Detached |
| Style: | 2-Storey |
| Exterior: | Brick, Vinyl Siding |
| Garage Type: | Built-In |
| (Parking/)Drive: | Private |
| Drive Parking Spaces: | 2 |
| Pool: | None |
| Approximatly Age: | 0-5 |
| Approximatly Square Footage: | 2500-3000 |
| Fireplace/Stove: | N |
| Heat Source: | Electric |
| Heat Type: | Forced Air |
| Central Air Conditioning: | Central Air |
| Sewers: | Other |
| Water: | Municipal |
| Although the information displayed is believed to be accurate, no warranties or representations are made of any kind. |
| SAVE MAX ACHIEVERS REALTY, BROKERAGE |
|
|
Ashok ( Ash ) Patel
Broker
Dir:
416.669.7892
Bus:
905-497-6701
Fax:
905-497-6700
| Virtual Tour | Email a Friend |
Jump To:
At a Glance:
| Type: | Freehold - Detached |
| Area: | Brantford |
| Municipality: | Brantford |
| Style: | 2-Storey |
| Lot Size: | 36.09 x 114.83(Feet) |
| Approximate Age: | 0-5 |
| Tax: | $5,587.68 |
| Beds: | 4+2 |
| Baths: | 5 |
| Fireplace: | N |
| Pool: | None |
Locatin Map:

