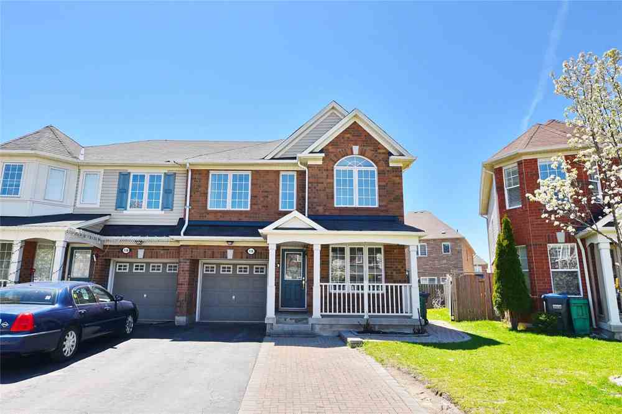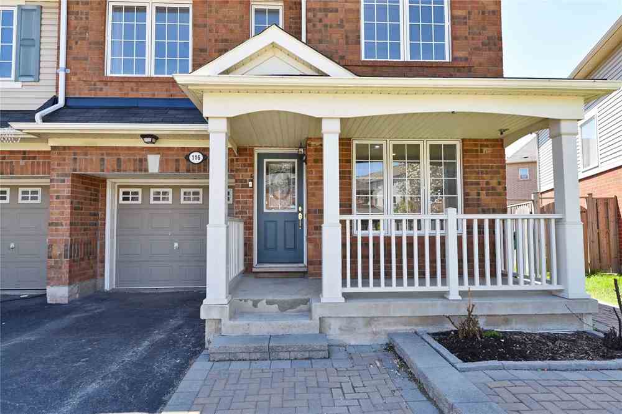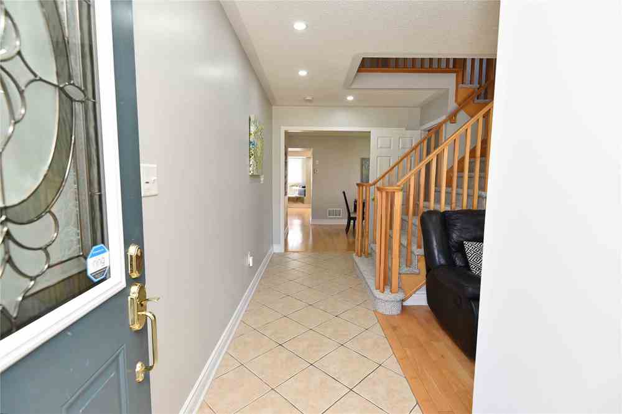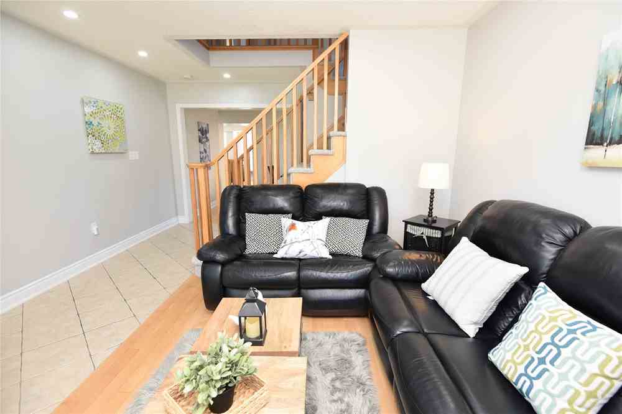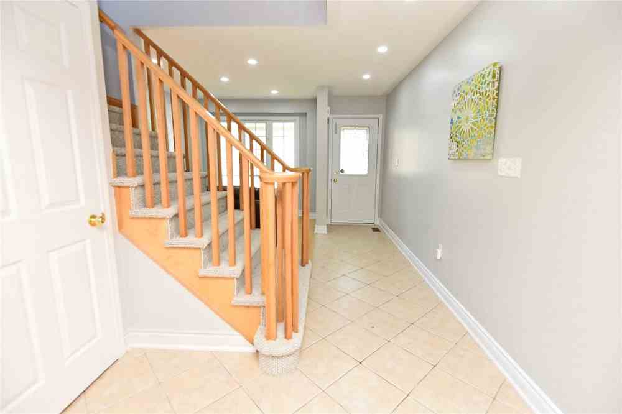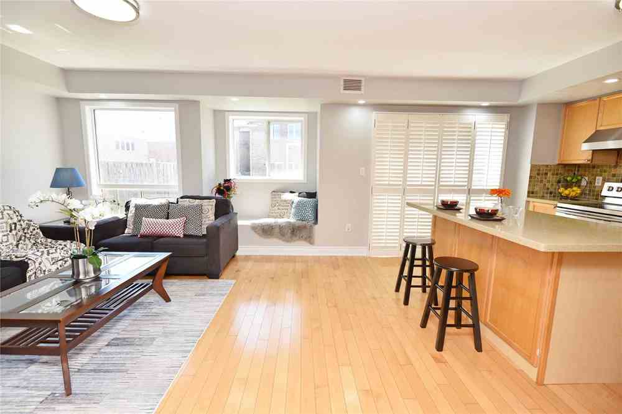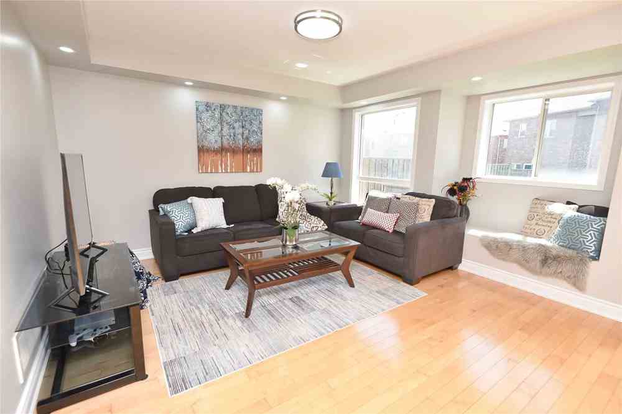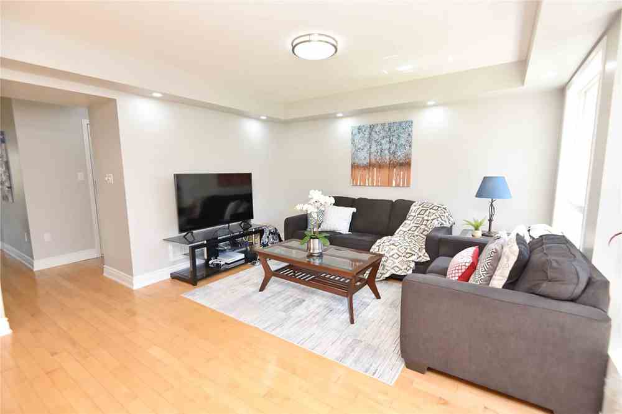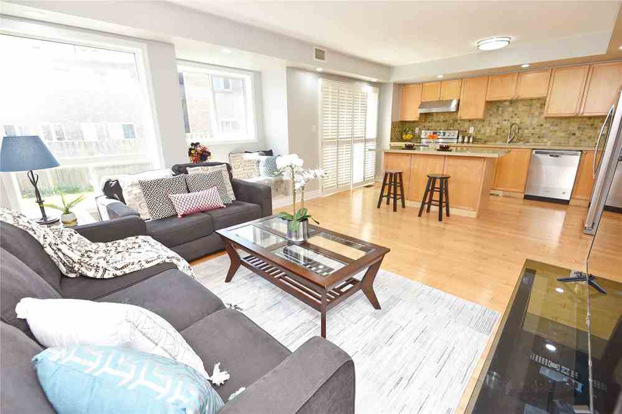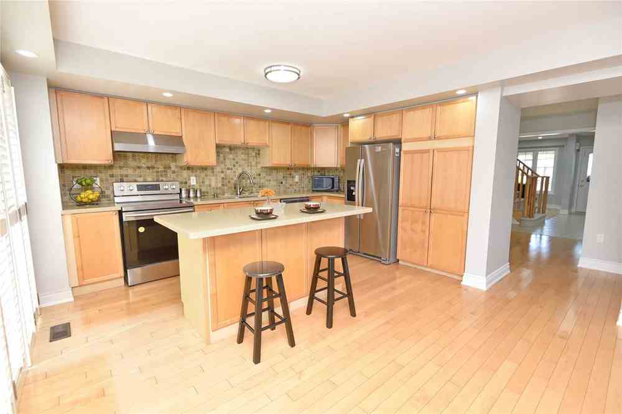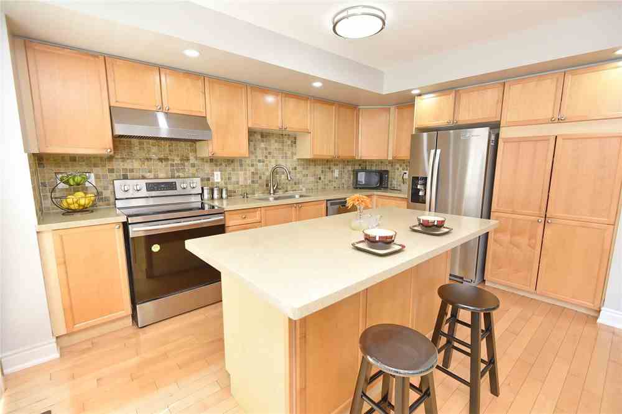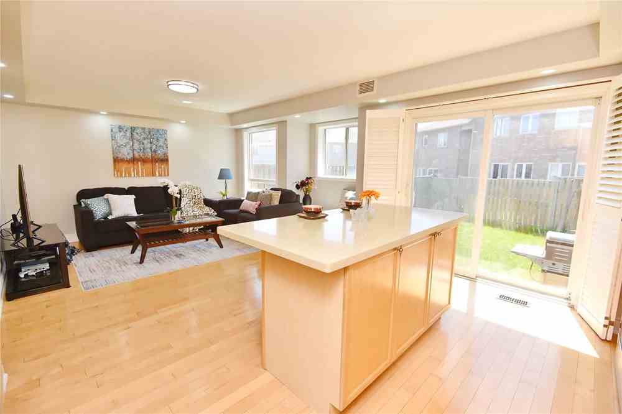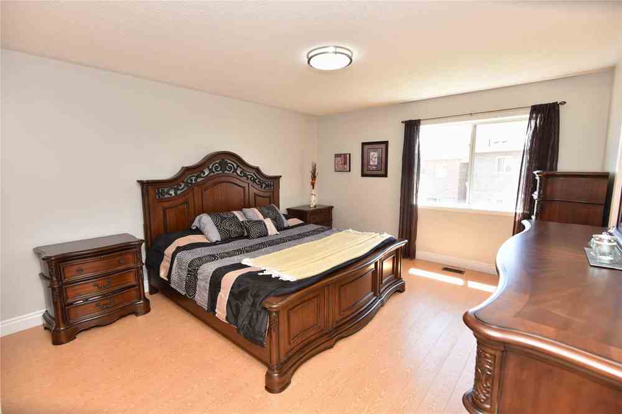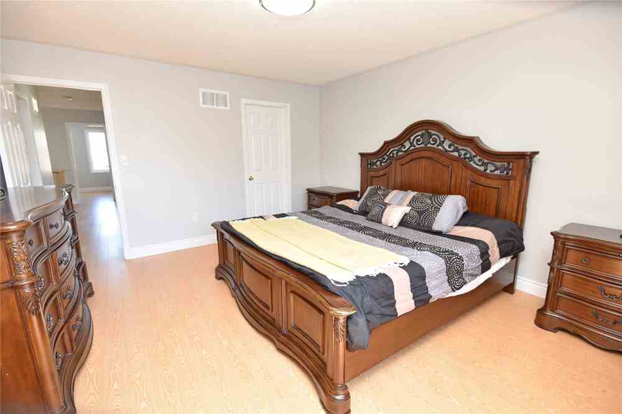Sold
Listing ID: W5217158
116 Decker Hollow Circ , Brampton, L6X0L5, Ontario
| Stunning Well Maintained, Approx 2700 Sq.Ft Living Space Including Bsmt, 4Br + 1Br Finished Basement With Sep Ent, Beautiful Upgraded Hardwood Floors, Huge Family Size Kitchen With Quartz Countertop & Pantry & Large Centrre Island With Breakfast Bar. Premium Pie Shaped Lot, 10 Mins Walking Distanceto Mt.Pleasant Go Station, In Creditvelly Area,One Of The Largest In This Sub Division., Freshly Painted,Pot Lights, Extended Drive Way And More. |
| Extras: All Elf's, S/S Fridge, S/S Stove, S/S Dishwasher. Washer/Dryer. Bsmt Fridge And Stove,Washer And Dryer,Existing Window Coverings, Hot Water Tank Rental.Potential $1500 Rental Income, |
| Listed Price | $899,000 |
| Taxes: | $4795.13 |
| DOM | 7 |
| Occupancy: | Owner |
| Address: | 116 Decker Hollow Circ , Brampton, L6X0L5, Ontario |
| Lot Size: | 23.23 x 102.00 (Feet) |
| Directions/Cross Streets: | Bovaird Dr W And Chinguacousy |
| Rooms: | 8 |
| Bedrooms: | 4 |
| Bedrooms +: | 1 |
| Kitchens: | 1 |
| Kitchens +: | 1 |
| Family Room: | Y |
| Basement: | Finished, Sep Entrance |
| Level/Floor | Room | Length(ft) | Width(ft) | Descriptions | |
| Room 1 | Main | Living | 10.99 | 8.99 | Hardwood Floor, Bay Window, O/Looks Frontyard |
| Room 2 | Main | Dining | 12.66 | 10 | Hardwood Floor, Pot Lights |
| Room 3 | Main | Family | 13.15 | 12.82 | Hardwood Floor, W/O To Yard |
| Room 4 | Main | Kitchen | 14.1 | 10 | Hardwood Floor, Window, Breakfast Bar |
| Room 5 | 2nd | Master | 14.5 | 12.82 | Laminate, 5 Pc Ensuite, W/I Closet |
| Room 6 | 2nd | 2nd Br | 12.5 | 9.84 | Laminate, Window, Closet |
| Room 7 | 2nd | 3rd Br | 13.15 | 8.99 | Laminate, Window, Closet |
| Room 8 | 2nd | 4th Br | 10 | 9.84 | Laminate, Window, Closet |
| Washroom Type | No. of Pieces | Level |
| Washroom Type 1 | 5 | 2nd |
| Washroom Type 2 | 4 | 2nd |
| Washroom Type 3 | 2 | Main |
| Washroom Type 4 | 4 | Bsmt |
| Property Type: | Semi-Detached |
| Style: | 2-Storey |
| Exterior: | Brick |
| Garage Type: | Built-In |
| (Parking/)Drive: | Mutual |
| Drive Parking Spaces: | 3 |
| Pool: | None |
| Approximatly Square Footage: | 1500-2000 |
| Property Features: | Clear View, Park, Public Transit, School |
| Fireplace/Stove: | N |
| Heat Source: | Gas |
| Heat Type: | Forced Air |
| Central Air Conditioning: | Central Air |
| Central Vac: | Y |
| Laundry Level: | Upper |
| Elevator Lift: | N |
| Sewers: | Sewers |
| Water: | Municipal |
| Although the information displayed is believed to be accurate, no warranties or representations are made of any kind. |
| SAVE MAX ACHIEVERS REALTY, BROKERAGE |
|
|
Ashok ( Ash ) Patel
Broker
Dir:
416.669.7892
Bus:
905-497-6701
Fax:
905-497-6700
| Virtual Tour | Email a Friend |
Jump To:
At a Glance:
| Type: | Freehold - Semi-Detached |
| Area: | Peel |
| Municipality: | Brampton |
| Neighbourhood: | Credit Valley |
| Style: | 2-Storey |
| Lot Size: | 23.23 x 102.00(Feet) |
| Tax: | $4,795.13 |
| Beds: | 4+1 |
| Baths: | 4 |
| Fireplace: | N |
| Pool: | None |
Locatin Map:

