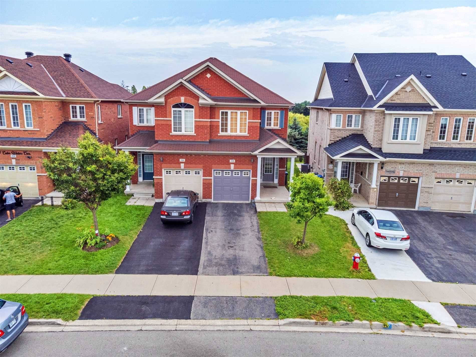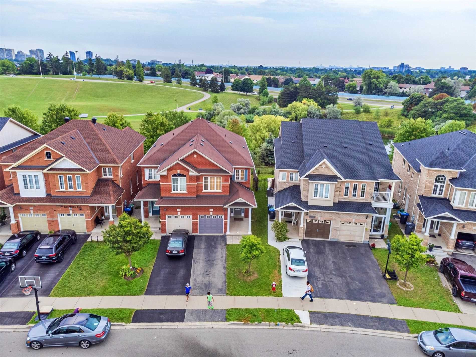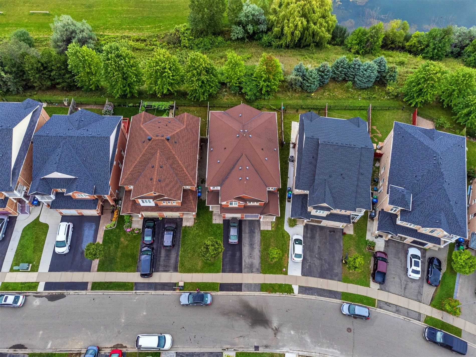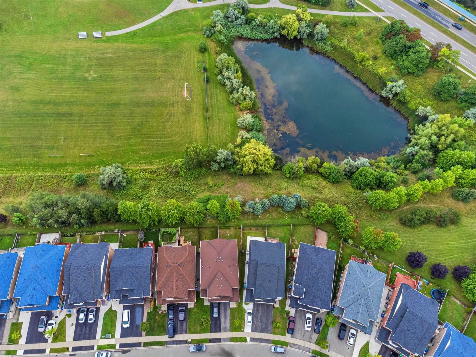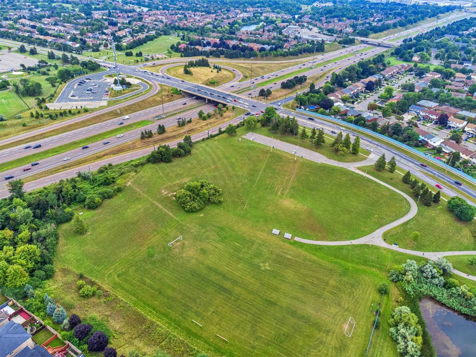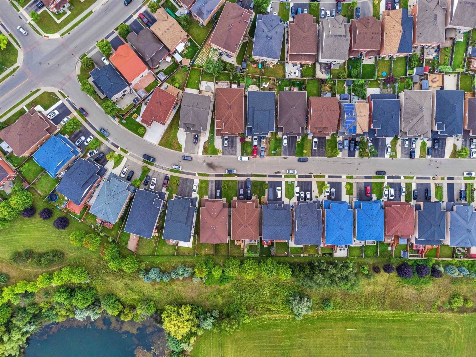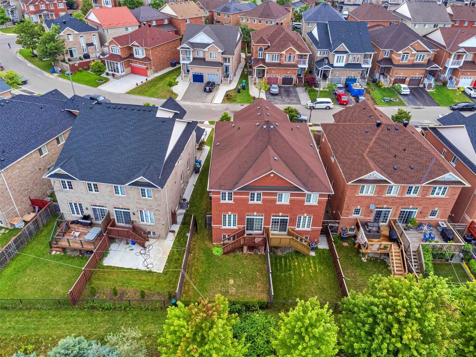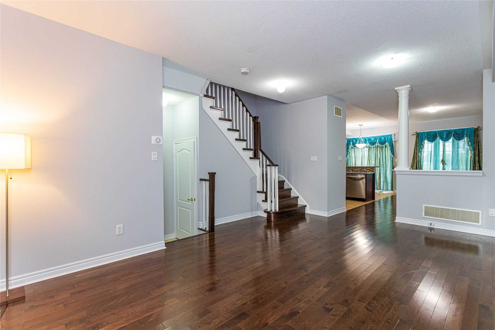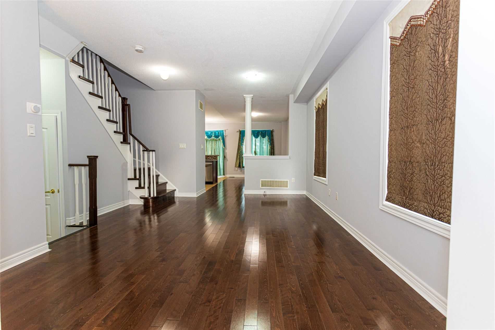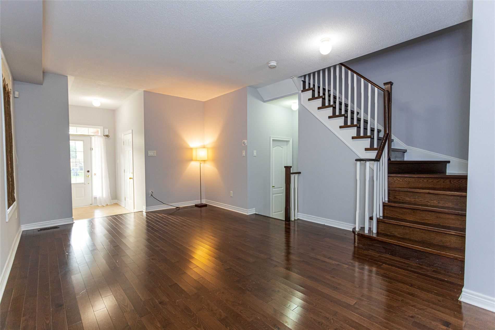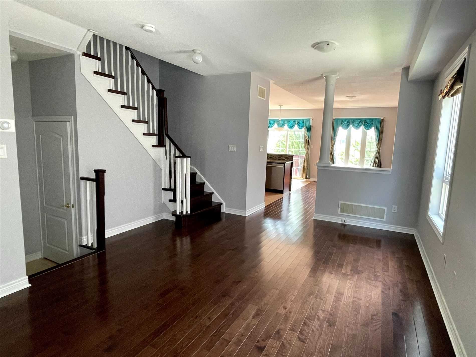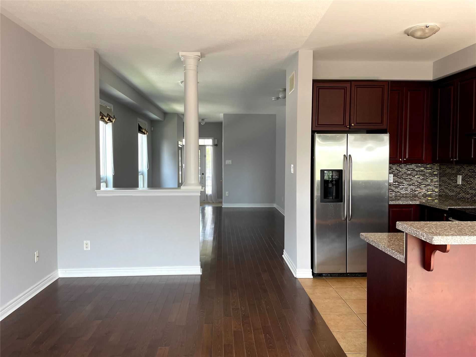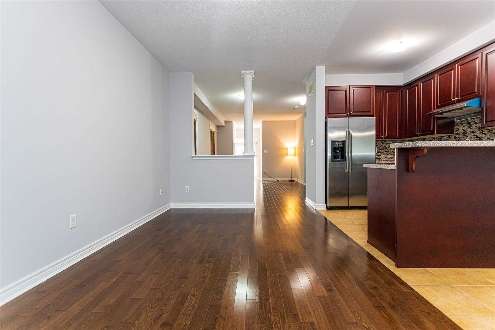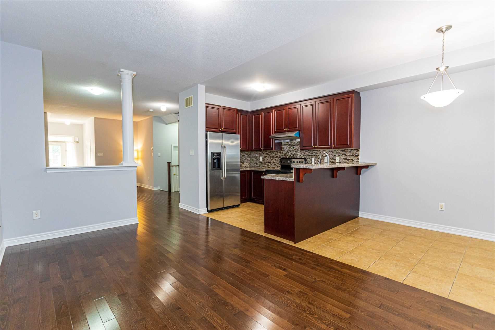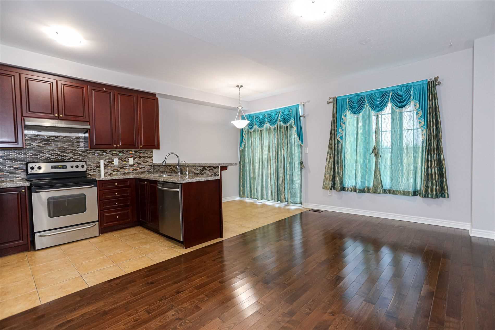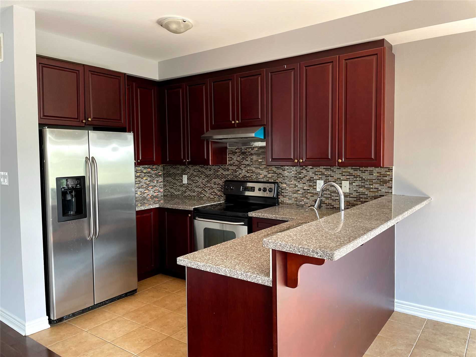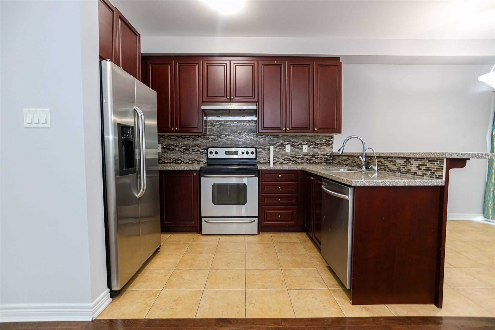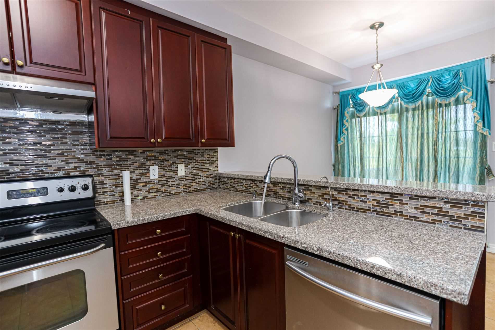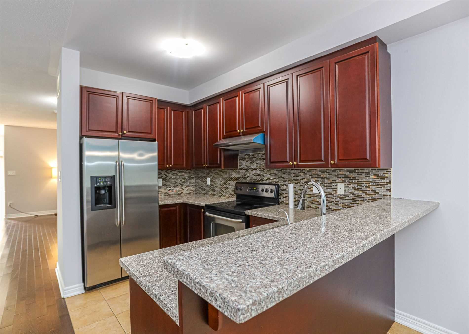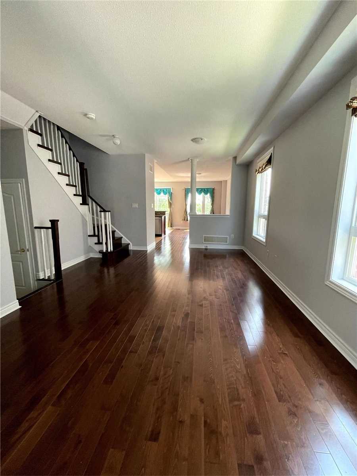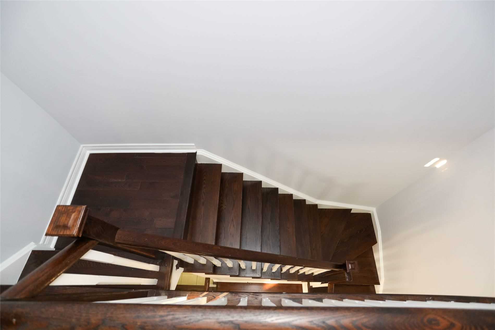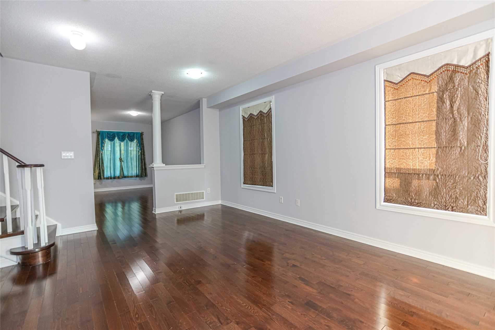Sold
Listing ID: W5333455
118 Calm Waters Crescent , Brampton, L6V4S2, Ontario
| Resort Like Residence In Prestigious 'Lakelands Village'. Backs Onto Park & Pond,Walk To Lake,Park,Tumberry Golf Course,Soccer Grounds,Elegantly Upgraded Family Home Approx 1800 Sqft, Breathtaking View, No Homes Behind. 9'Ceiling,Rich Dark Hardwood Floors, Main Floor Family Room,Kitchen W/ Large Breakfast Area & Breafast Bar, Master Br With His&Her Walk-In Wardrobes & Lux.Ensuite W/Separate Shower, Quick Access To Hwy 410,Trinity Mall, Hospital And Schools. |
| Extras: One Of Very Few Semis With Backing Onto Park & Pond With Premium Lot. All Elfs, All Window Coverings, S/S Fridge, S/S Stove, Dishwasher, Washer And Dryer, |
| Listed Price | $919,000 |
| Taxes: | $4803.71 |
| DOM | 17 |
| Occupancy: | Vacant |
| Address: | 118 Calm Waters Crescent , Brampton, L6V4S2, Ontario |
| Lot Size: | 21.56 x 104.82 (Metres) |
| Directions/Cross Streets: | Williams Pkwy/Hwy 410 |
| Rooms: | 8 |
| Bedrooms: | 3 |
| Bedrooms +: | |
| Kitchens: | 1 |
| Family Room: | Y |
| Basement: | Unfinished |
| Level/Floor | Room | Length(ft) | Width(ft) | Descriptions | |
| Room 1 | Main | Living | 19.84 | 13.12 | Hardwood Floor, Combined W/Dining, Open Concept |
| Room 2 | Main | Dining | 19.84 | 13.12 | Hardwood Floor, Combined W/Living, Open Concept |
| Room 3 | Main | Family | 17.19 | 10 | Hardwood Floor, O/Looks Backyard, Open Concept |
| Room 4 | Main | Kitchen | 10.59 | 6.99 | Stainless Steel Appl, Backsplash |
| Room 5 | Main | Breakfast | 8.59 | 6.89 | Ceramic Floor, W/O To Deck |
| Room 6 | 2nd | Master | 17.06 | 13.12 | Laminate, 5 Pc Ensuite |
| Room 7 | 2nd | 2nd Br | 13.12 | 9.84 | Laminate, Window |
| Room 8 | 2nd | 3rd Br | 13.12 | 8 | Laminate, Window |
| Washroom Type | No. of Pieces | Level |
| Washroom Type 1 | 2 | Main |
| Washroom Type 2 | 4 | 2nd |
| Property Type: | Semi-Detached |
| Style: | 2-Storey |
| Exterior: | Brick |
| Garage Type: | Attached |
| (Parking/)Drive: | Private |
| Drive Parking Spaces: | 2 |
| Pool: | None |
| Fireplace/Stove: | N |
| Heat Source: | Gas |
| Heat Type: | Forced Air |
| Central Air Conditioning: | Central Air |
| Sewers: | Sewers |
| Water: | Municipal |
| Although the information displayed is believed to be accurate, no warranties or representations are made of any kind. |
| SAVE MAX ACHIEVERS REALTY, BROKERAGE |
|
|
Ashok ( Ash ) Patel
Broker
Dir:
416.669.7892
Bus:
905-497-6701
Fax:
905-497-6700
| Virtual Tour | Email a Friend |
Jump To:
At a Glance:
| Type: | Freehold - Semi-Detached |
| Area: | Peel |
| Municipality: | Brampton |
| Neighbourhood: | Madoc |
| Style: | 2-Storey |
| Lot Size: | 21.56 x 104.82(Metres) |
| Tax: | $4,803.71 |
| Beds: | 3 |
| Baths: | 3 |
| Fireplace: | N |
| Pool: | None |
Locatin Map:

