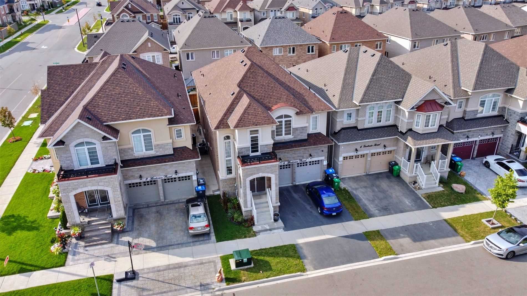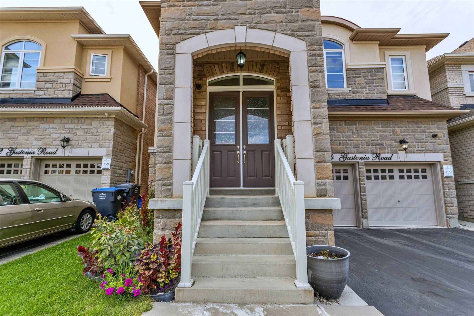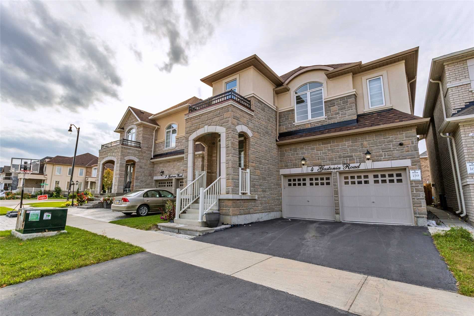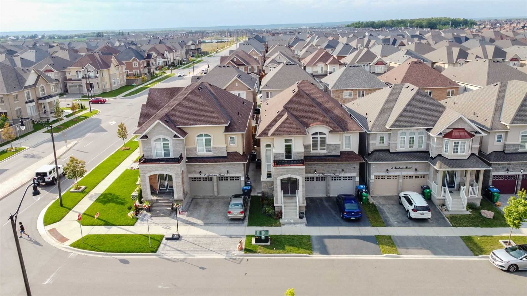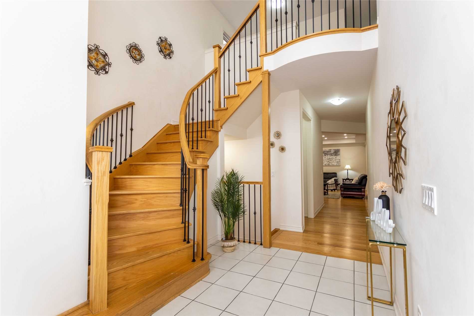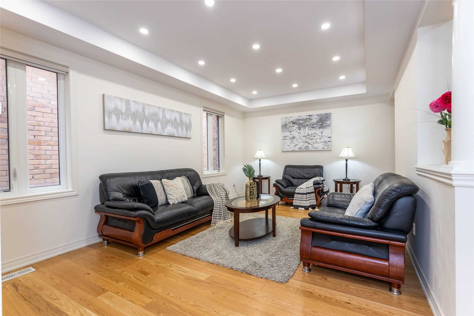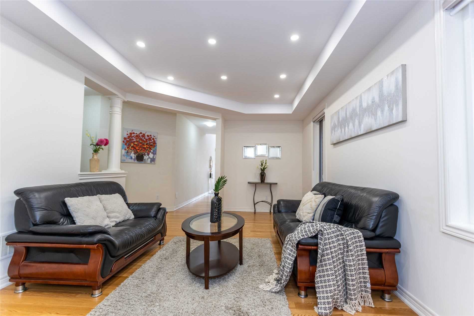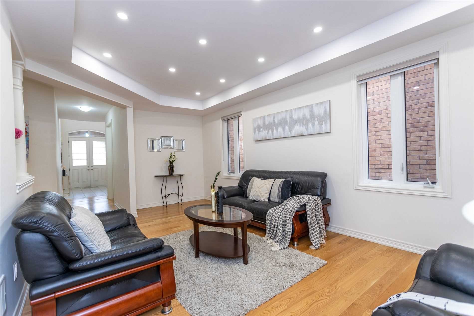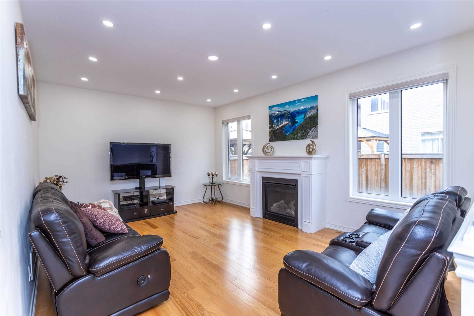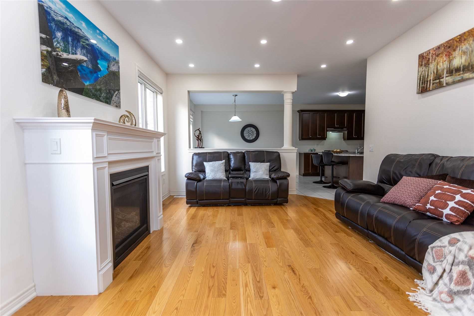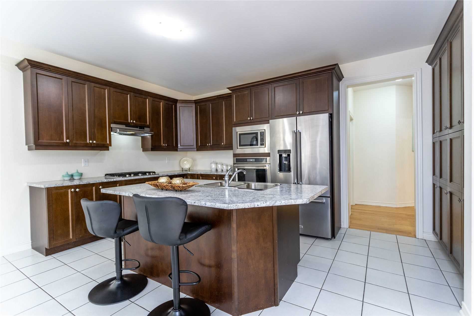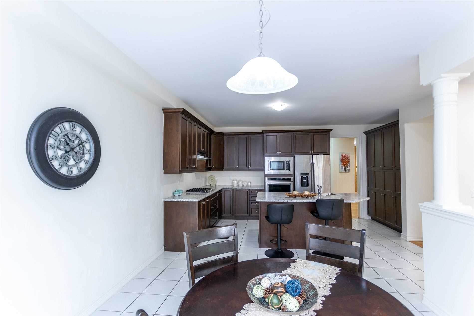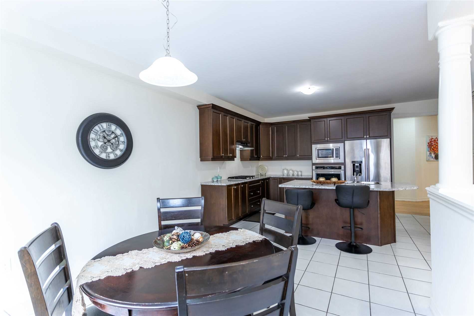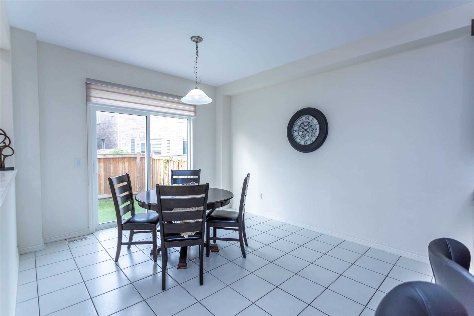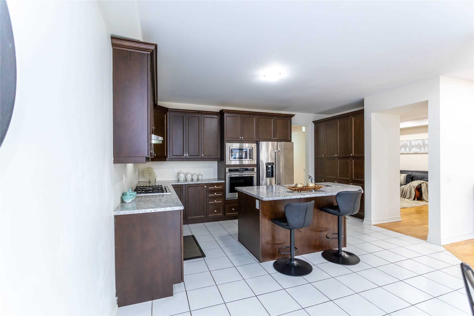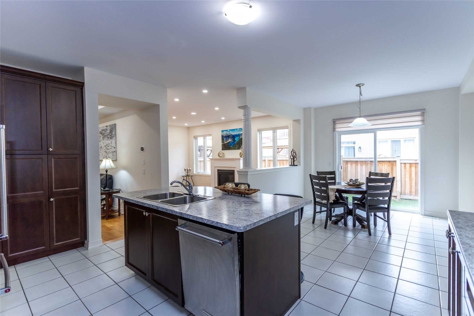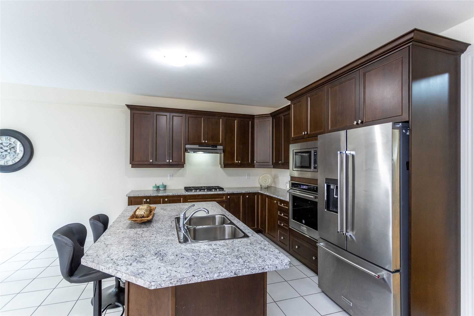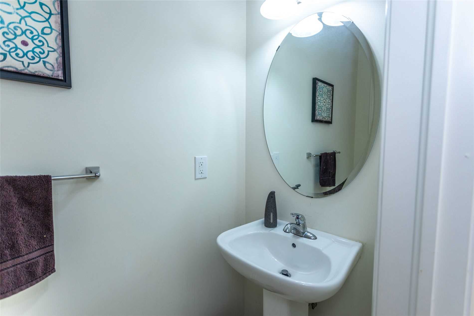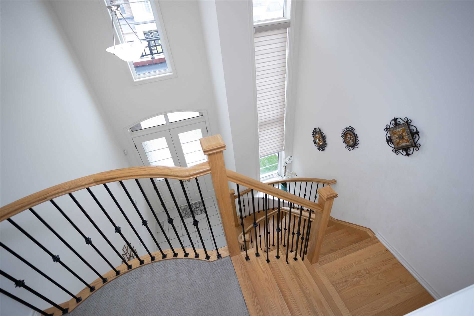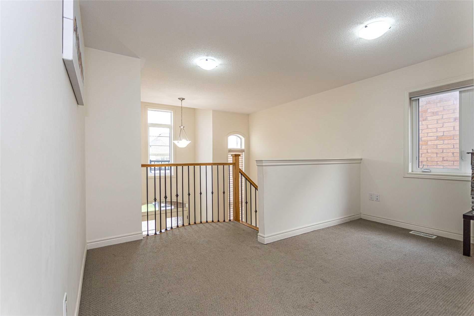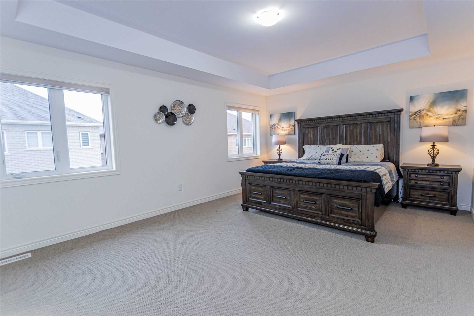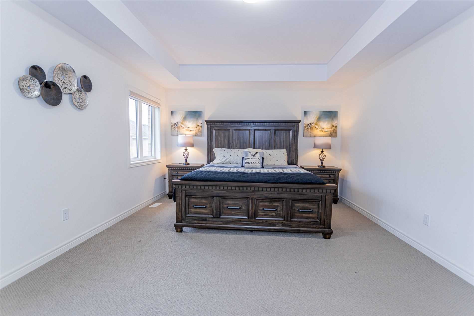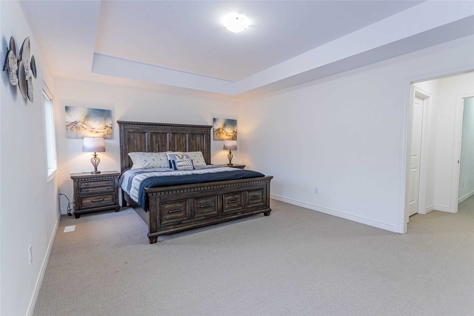Sold
Listing ID: W5362707
4 Gastonia Rd , Brampton, L7A4M8, Ontario
| !!!Absolutely Gorgeous Fully More Then 3000 Sq Feet Detached House In Hi-Demand Mississauga Rd/Sandalwood Pkwy Area,Very Prime Location !!! All Brick Home With 4 Bedroom & 4 Bath,Fully Upgraded House With Pot Lights In Living/ Family Room, 4 Cameras, Zebra Blinds, S/S Upgaraded Appliances, Central A/C And Central Vacuum |
| Mortgage: Treat As Clear And Thank You For Showings :) |
| Extras: Upgraded Kitchen With S/S Stove,S/S Fridge,Washer,Dryer,Light Fixture,Window Coverings ,Garage Door Opener ,Hot Water Tank Rental. |
| Listed Price | $1,449,000 |
| Taxes: | $7248.89 |
| DOM | 7 |
| Occupancy: | Owner |
| Address: | 4 Gastonia Rd , Brampton, L7A4M8, Ontario |
| Lot Size: | 38.06 x 90.22 (Feet) |
| Directions/Cross Streets: | Mississauga Rd/Sandalwood Pkwy |
| Rooms: | 9 |
| Bedrooms: | 4 |
| Bedrooms +: | |
| Kitchens: | 1 |
| Family Room: | Y |
| Basement: | Unfinished |
| Level/Floor | Room | Length(ft) | Width(ft) | Descriptions | |
| Room 1 | Main | Living | 69.04 | 39.36 | Hardwood Floor, Open Concept, Pot Lights |
| Room 2 | Main | Family | 59.04 | 42.8 | Hardwood Floor, Fireplace, Pot Lights |
| Room 3 | Main | Kitchen | 55.92 | 26.63 | Backsplash, Quartz Counter |
| Room 4 | Main | Breakfast | 42.64 | 36.08 | Ceramic Floor, W/O To Yard, Combined W/Family |
| Room 5 | 2nd | Master | 57.4 | 42.64 | Broadloom, 5 Pc Ensuite, W/I Closet |
| Room 6 | 2nd | 2nd Br | 37.72 | 36.08 | Broadloom, 4 Pc Ensuite, Closet |
| Room 7 | 2nd | 3rd Br | 47.89 | 32.8 | Broadloom, Semi Ensuite, Closet |
| Room 8 | 2nd | 4th Br | 41 | 34.77 | Broadloom, Semi Ensuite, Closet |
| Room 9 | 2nd | Den | 36.08 | 31.16 | Broadloom |
| Washroom Type | No. of Pieces | Level |
| Washroom Type 1 | 5 | 2nd |
| Washroom Type 2 | 4 | 2nd |
| Washroom Type 3 | 4 | 2nd |
| Washroom Type 4 | 2 | Main |
| Approximatly Age: | 0-5 |
| Property Type: | Detached |
| Style: | 2-Storey |
| Exterior: | Brick |
| Garage Type: | Attached |
| (Parking/)Drive: | Private |
| Drive Parking Spaces: | 2 |
| Pool: | None |
| Approximatly Age: | 0-5 |
| Fireplace/Stove: | Y |
| Heat Source: | Gas |
| Heat Type: | Forced Air |
| Central Air Conditioning: | Central Air |
| Central Vac: | Y |
| Sewers: | Sewers |
| Water: | Municipal |
| Although the information displayed is believed to be accurate, no warranties or representations are made of any kind. |
| SAVE MAX ACHIEVERS REALTY, BROKERAGE |
|
|
Ashok ( Ash ) Patel
Broker
Dir:
416.669.7892
Bus:
905-497-6701
Fax:
905-497-6700
| Virtual Tour | Email a Friend |
Jump To:
At a Glance:
| Type: | Freehold - Detached |
| Area: | Peel |
| Municipality: | Brampton |
| Neighbourhood: | Northwest Brampton |
| Style: | 2-Storey |
| Lot Size: | 38.06 x 90.22(Feet) |
| Approximate Age: | 0-5 |
| Tax: | $7,248.89 |
| Beds: | 4 |
| Baths: | 4 |
| Fireplace: | Y |
| Pool: | None |
Locatin Map:

