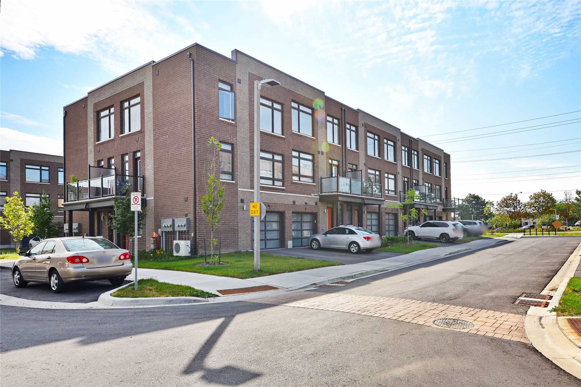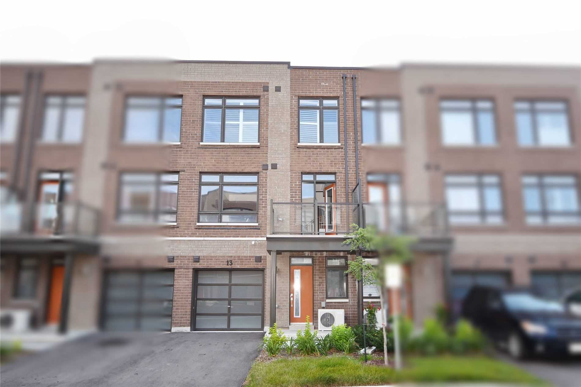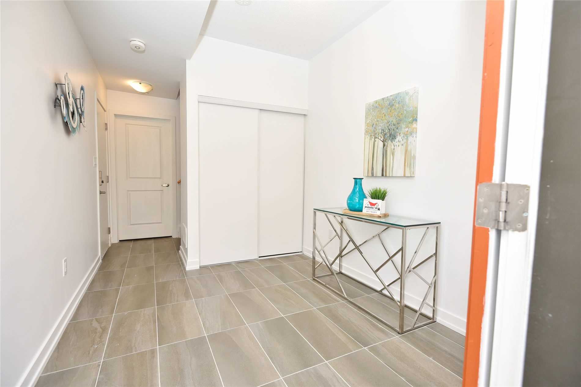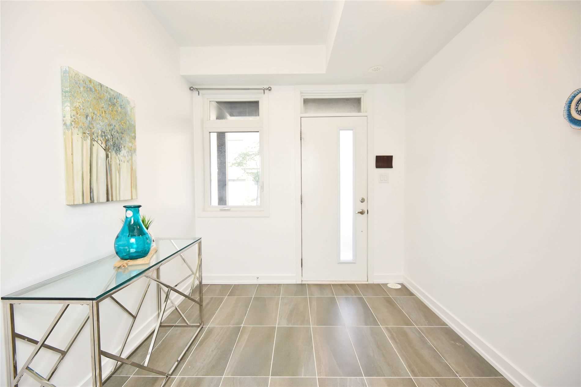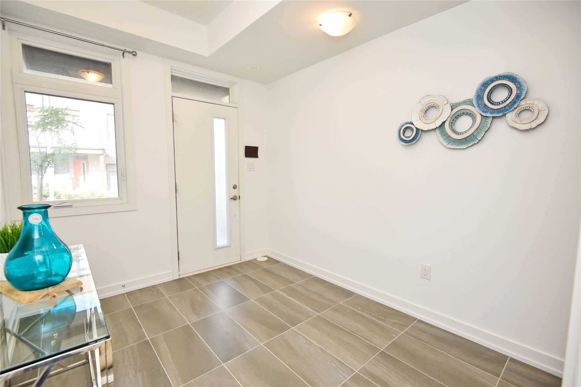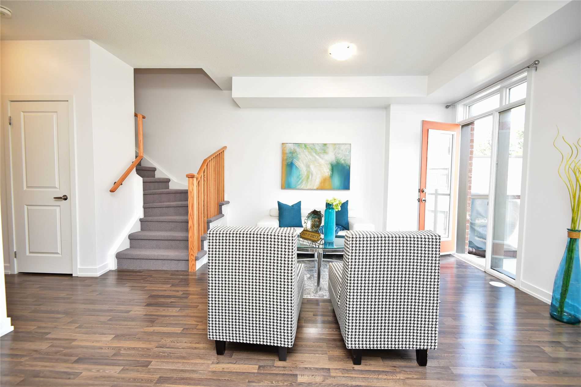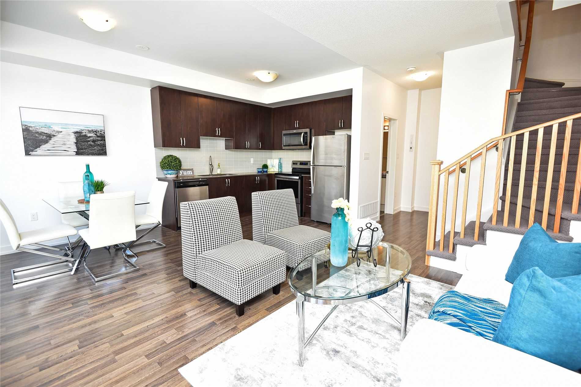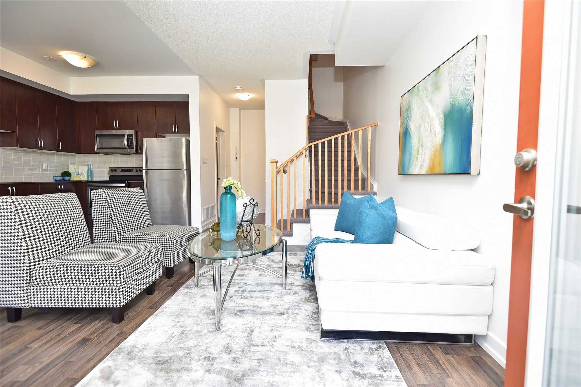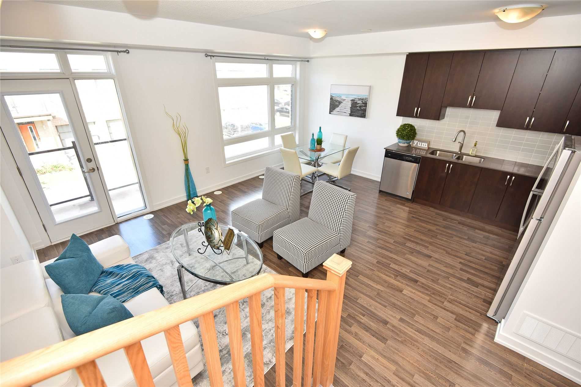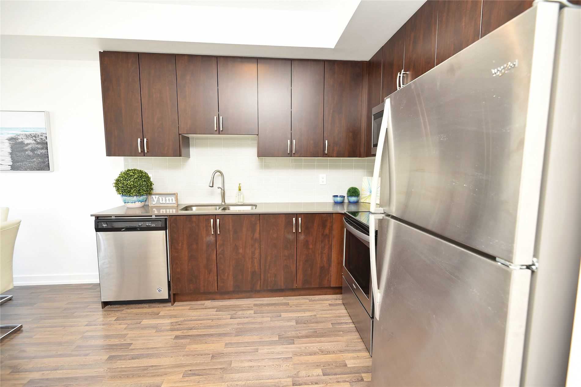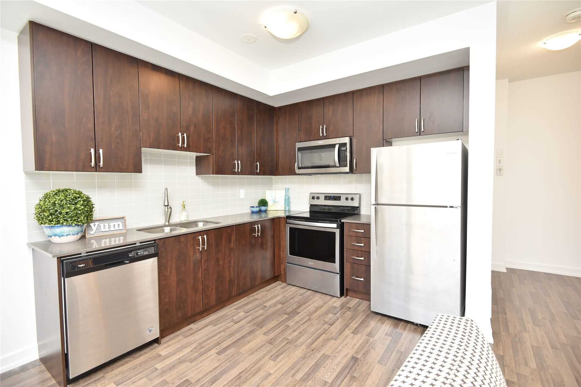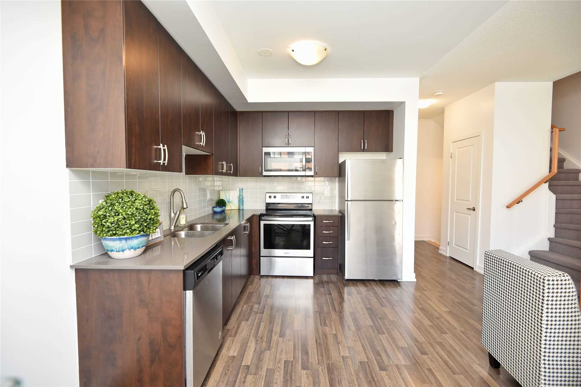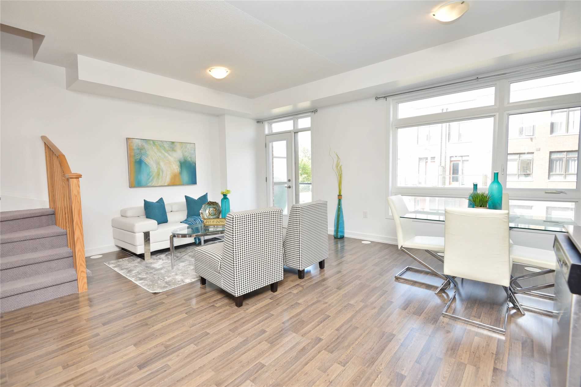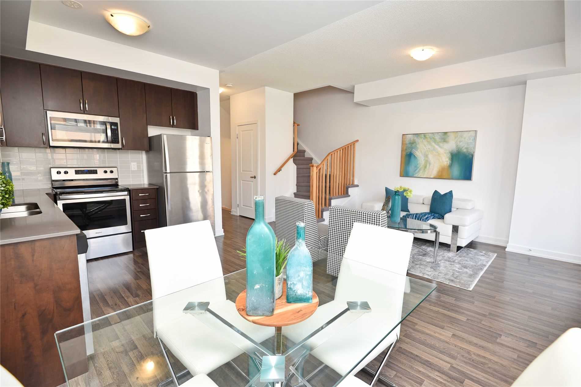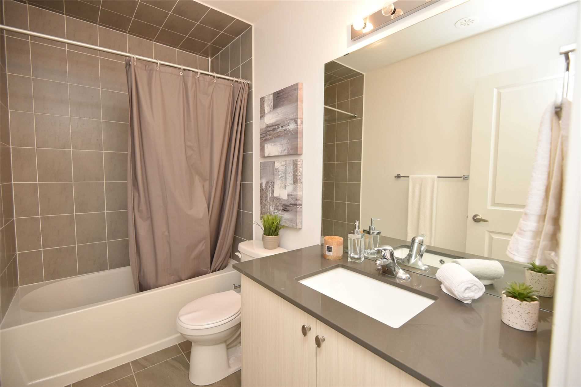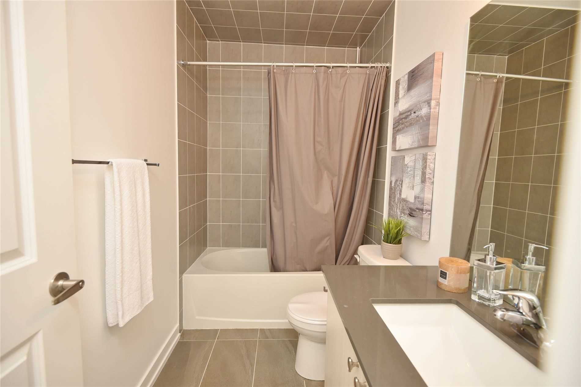Sold
Listing ID: N5373715
13 Lochlin St , Vaughan, L4L 0M1, Ontario
| 2+1 Bedrooms, 2 Full Bath Freehold Town House -1202 Sq. Ft., Beautifully Updated Throughout W/ Neutral Colors & California Shutters, Ready To Move In! Enjoy Your Open To A Large Dining & Living Space W/A Stunning More Windows For Lots Of Natural Light. Walk Into Ttc, York University, Shopping, Hwy 407 & 427. |
| Mortgage: Treat As Clear |
| Extras: All Existing Elfs, Window Coverings, Washer/Dryer Stacked Combo., Fridge, Stove. Common Elem Fee Of $155.0 |
| Listed Price | $755,000 |
| Taxes: | $2544.00 |
| DOM | 10 |
| Occupancy: | Vacant |
| Address: | 13 Lochlin St , Vaughan, L4L 0M1, Ontario |
| Lot Size: | 19.72 x 30.52 (Feet) |
| Directions/Cross Streets: | Steeles Ave.W & Martingrove Rd |
| Rooms: | 6 |
| Bedrooms: | 2 |
| Bedrooms +: | 1 |
| Kitchens: | 1 |
| Family Room: | N |
| Basement: | None |
| Level/Floor | Room | Length(ft) | Width(ft) | Descriptions | |
| Room 1 | Ground | Den | 32.47 | 26.24 | Closet, Tile Floor |
| Room 2 | 2nd | Kitchen | 32.14 | 26.6 | Granite Counter, B/I Dishwasher, B/I Microwave |
| Room 3 | 2nd | Living | 41.33 | 61.66 | Combined W/Dining, 4 Pc Bath, W/O To Balcony |
| Room 4 | 3rd | Prim Bdrm | 40.67 | 30.83 | Large Window, 4 Pc Bath |
| Room 5 | 3rd | 2nd Br | 29.88 | 29.88 | Large Window |
| Washroom Type | No. of Pieces | Level |
| Washroom Type 1 | 4 | 2nd |
| Washroom Type 2 | 4 | 3rd |
| Approximatly Age: | 0-5 |
| Property Type: | Att/Row/Twnhouse |
| Style: | 3-Storey |
| Exterior: | Brick |
| Garage Type: | Attached |
| (Parking/)Drive: | Mutual |
| Drive Parking Spaces: | 1 |
| Pool: | None |
| Approximatly Age: | 0-5 |
| Approximatly Square Footage: | 1100-1500 |
| Property Features: | Hospital, Park, Public Transit, School, School Bus Route |
| Fireplace/Stove: | N |
| Heat Source: | Gas |
| Heat Type: | Forced Air |
| Central Air Conditioning: | Central Air |
| Laundry Level: | Upper |
| Sewers: | Sewers |
| Water: | Municipal |
| Although the information displayed is believed to be accurate, no warranties or representations are made of any kind. |
| SAVE MAX ACHIEVERS REALTY, BROKERAGE |
|
|
Ashok ( Ash ) Patel
Broker
Dir:
416.669.7892
Bus:
905-497-6701
Fax:
905-497-6700
| Virtual Tour | Email a Friend |
Jump To:
At a Glance:
| Type: | Freehold - Att/Row/Twnhouse |
| Area: | York |
| Municipality: | Vaughan |
| Neighbourhood: | Vaughan Grove |
| Style: | 3-Storey |
| Lot Size: | 19.72 x 30.52(Feet) |
| Approximate Age: | 0-5 |
| Tax: | $2,544 |
| Beds: | 2+1 |
| Baths: | 2 |
| Fireplace: | N |
| Pool: | None |
Locatin Map:

