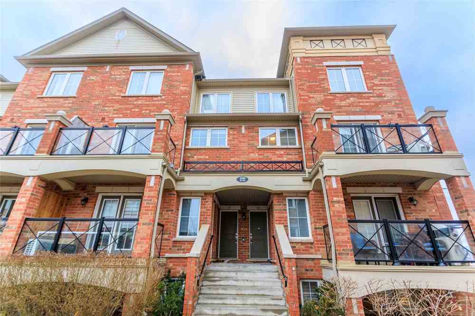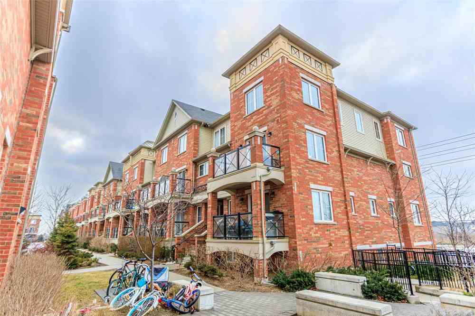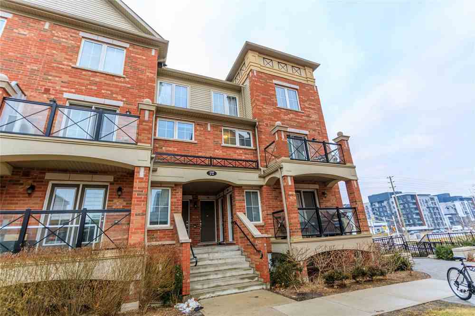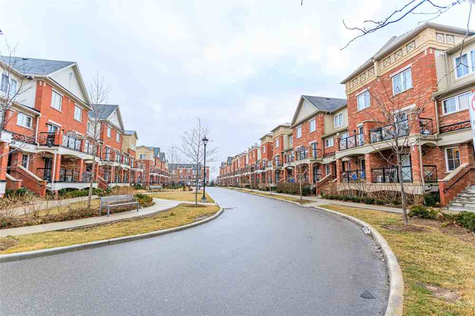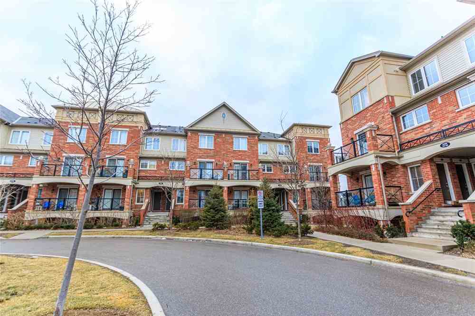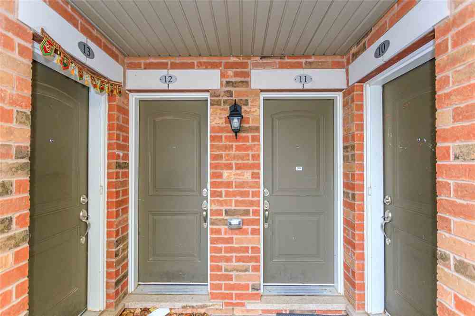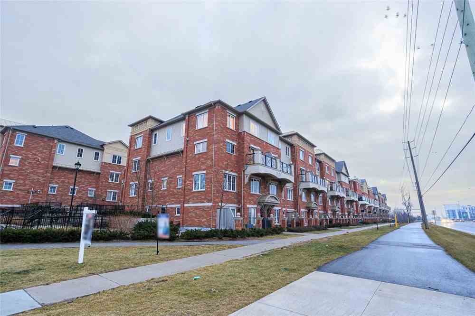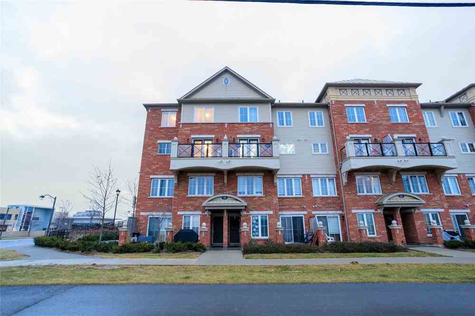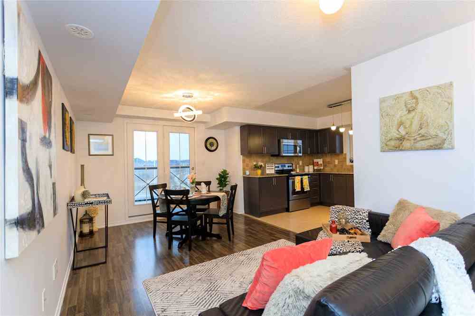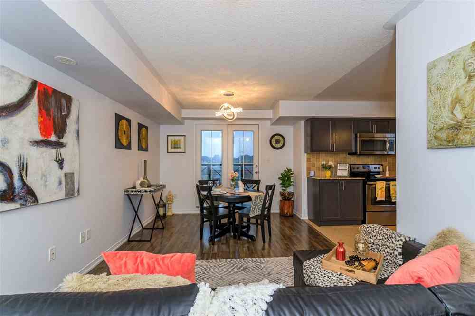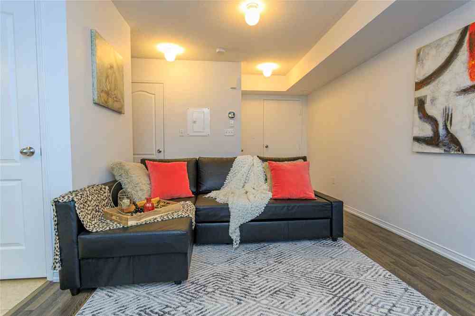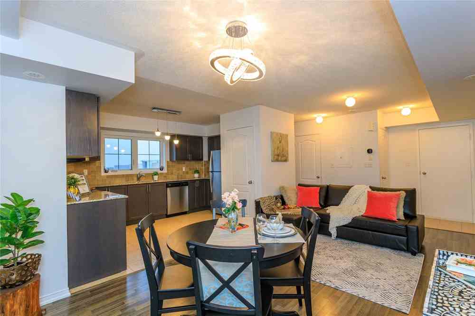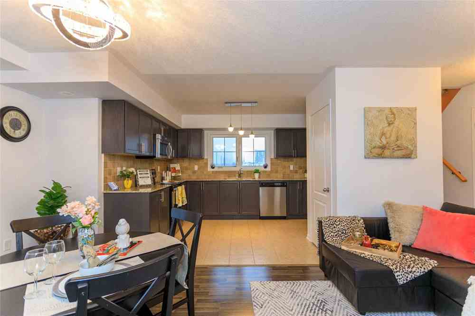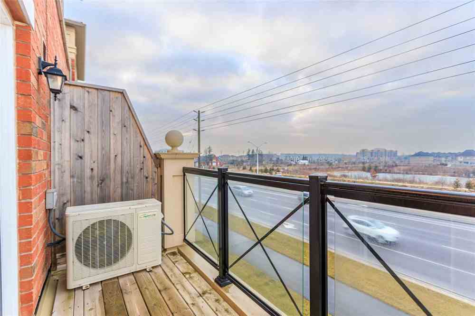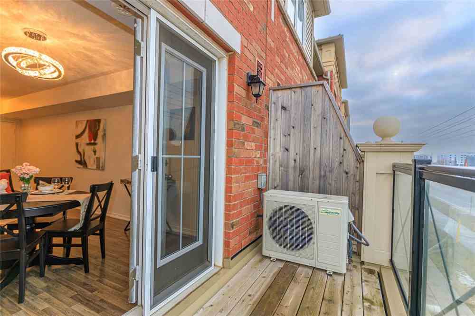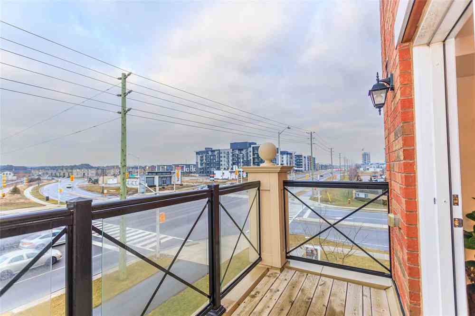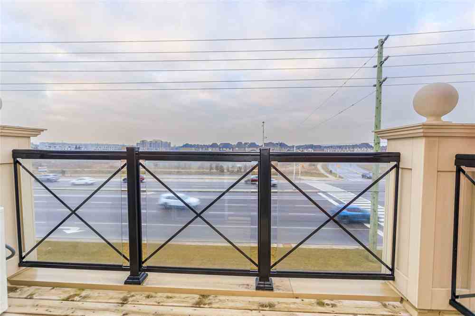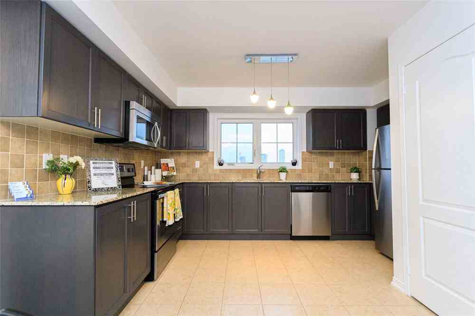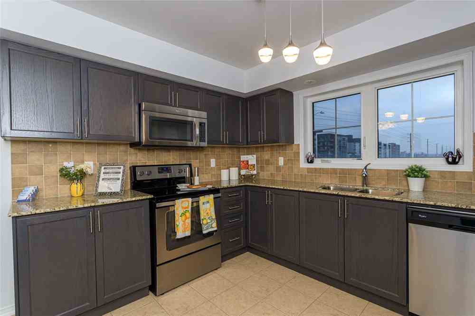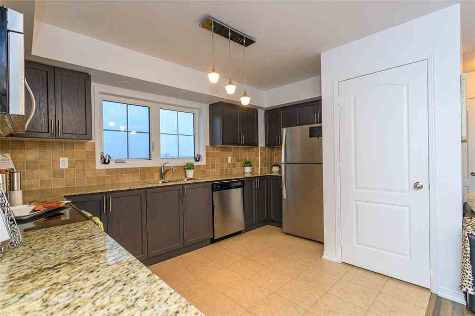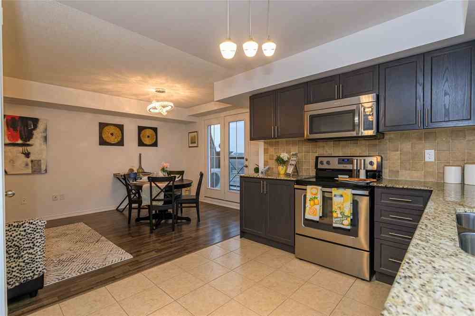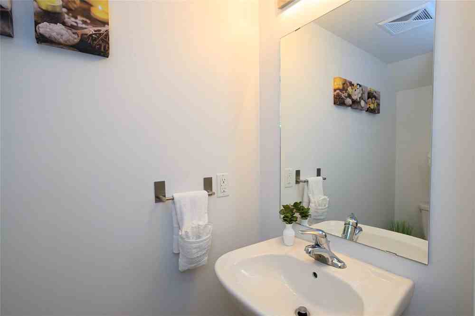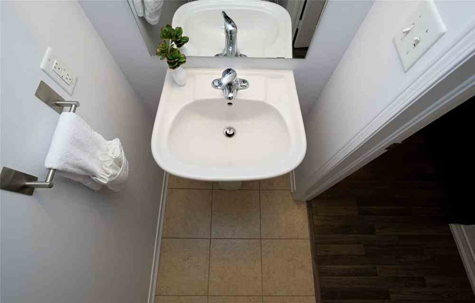Sold
Listing ID: W5472385
2500 Post Rd , Unit 11, Oakville, L6H0K1, Ontario
| Freshly Painted 2 Level Corner End Unit Townhouse In Oakville's Waterlilies Development. Open Concept Living/Dining Leading To A Balcony W/Unobstructed Views. Modern Kitchen W/Ss Appliances, Granite Counter Tops & Backsplash. The Upper Level 2 Bedrooms For Better Privacy, Ensuite Laundry,2 Parkings & 1 Locker, Laminate T/Out*,Close To Go Station, Mall, Hospital. Easy Access To 403,407,Qew,Transist.Perfectfor First-Time Homebuyers And Investors! |
| Extras: Include: All Light Fixtures, Window Coverings, Washer/Dryer, Stainless Steel Fridge, Stove, Dishwasher, Hot Water Tank (Rental-$49.71), 2 Underground Parking And 1 Locker. Exclude: All Decorative Items |
| Listed Price | $699,900 |
| Taxes: | $2605.00 |
| Maintenance Fee: | 309.23 |
| Occupancy: | Owner |
| Address: | 2500 Post Rd , Unit 11, Oakville, L6H0K1, Ontario |
| Province/State: | Ontario |
| Property Management | City Sites Property Management |
| Condo Corporation No | HSCC |
| Level | 2 |
| Unit No | 110 |
| Locker No | 584 |
| Directions/Cross Streets: | Dundas & Sixth Line |
| Rooms: | 4 |
| Bedrooms: | 2 |
| Bedrooms +: | |
| Kitchens: | 1 |
| Family Room: | N |
| Basement: | None |
| Level/Floor | Room | Length(ft) | Width(ft) | Descriptions | |
| Room 1 | Main | Kitchen | 9.61 | 13.51 | Ceramic Floor, Granite Counter, Large Window |
| Room 2 | Main | Great Rm | 10.59 | 19.52 | Laminate, Open Concept, W/O To Balcony |
| Room 3 | Upper | Prim Bdrm | 10.59 | 12 | Laminate, Double Closet, Large Window |
| Room 4 | Upper | 2nd Br | 9.22 | 11.12 | Laminate, Double Closet, Large Window |
| Washroom Type | No. of Pieces | Level |
| Washroom Type 1 | 2 | Main |
| Washroom Type 2 | 4 | Upper |
| Property Type: | Condo Townhouse |
| Style: | Stacked Townhse |
| Exterior: | Brick |
| Garage Type: | Undergrnd |
| Garage(/Parking)Space: | 2.00 |
| Drive Parking Spaces: | 2 |
| Park #1 | |
| Parking Spot: | 164 |
| Parking Type: | Owned |
| Legal Description: | Level A |
| Park #2 | |
| Parking Spot: | 165 |
| Parking Type: | Owned |
| Legal Description: | Level A |
| Exposure: | S |
| Balcony: | Open |
| Locker: | Owned |
| Pet Permited: | Restrict |
| Approximatly Square Footage: | 1000-1199 |
| Building Amenities: | Bbqs Allowed, Bike Storage, Visitor Parking |
| Property Features: | Clear View, Golf, Hospital, Lake/Pond, Park, Public Transit |
| Maintenance: | 309.23 |
| CAC Included: | Y |
| Hydro Included: | N |
| Water Included: | Y |
| Cabel TV Included: | N |
| Common Elements Included: | Y |
| Heat Included: | N |
| Parking Included: | Y |
| Condo Tax Included: | N |
| Building Insurance Included: | Y |
| Fireplace/Stove: | N |
| Heat Source: | Gas |
| Heat Type: | Forced Air |
| Central Air Conditioning: | Central Air |
| Laundry Level: | Upper |
| Ensuite Laundry: | Y |
| Although the information displayed is believed to be accurate, no warranties or representations are made of any kind. |
| SAVE MAX ACHIEVERS REALTY, BROKERAGE |
|
|
Ashok ( Ash ) Patel
Broker
Dir:
416.669.7892
Bus:
905-497-6701
Fax:
905-497-6700
| Virtual Tour | Email a Friend |
Jump To:
At a Glance:
| Type: | Condo - Condo Townhouse |
| Area: | Halton |
| Municipality: | Oakville |
| Neighbourhood: | Uptown Core |
| Style: | Stacked Townhse |
| Tax: | $2,605 |
| Maintenance Fee: | $309.23 |
| Beds: | 2 |
| Baths: | 2 |
| Garage: | 2 |
| Fireplace: | N |
Locatin Map:

