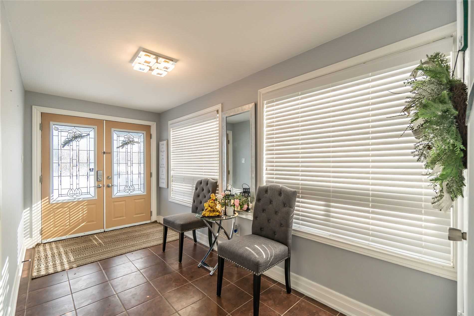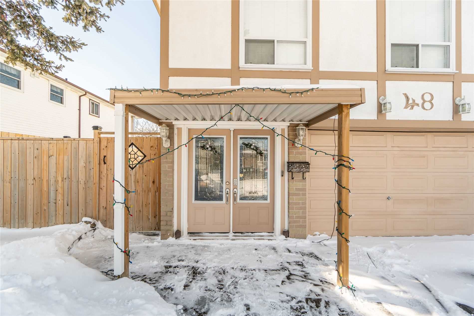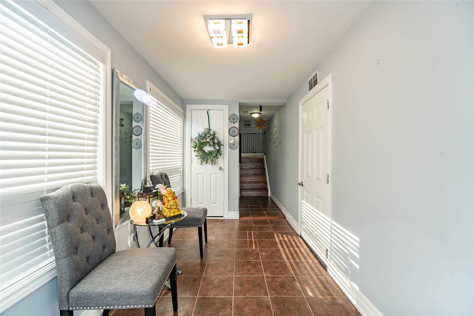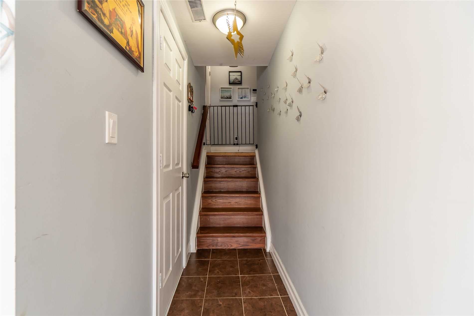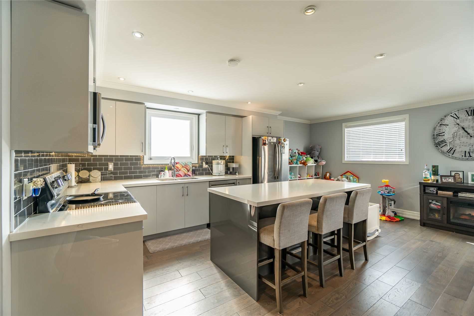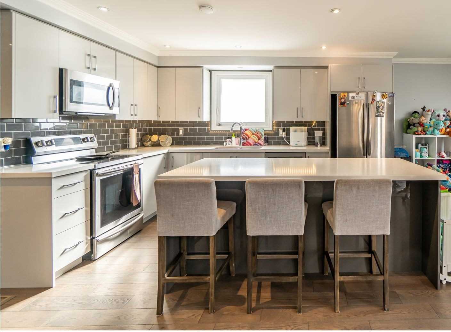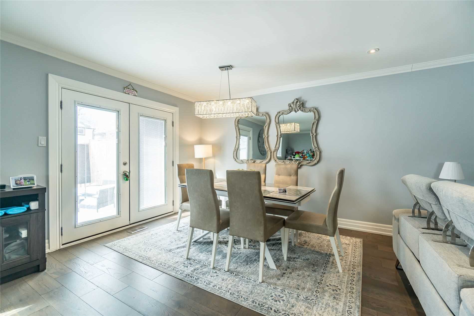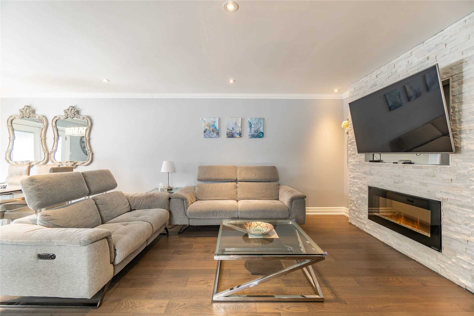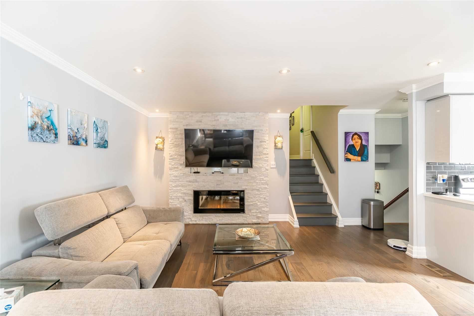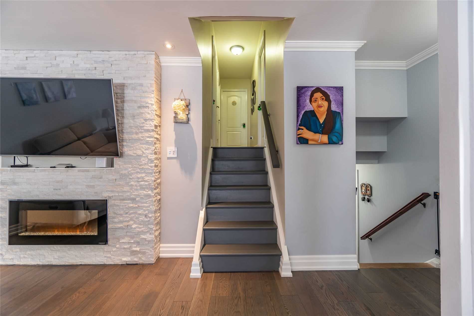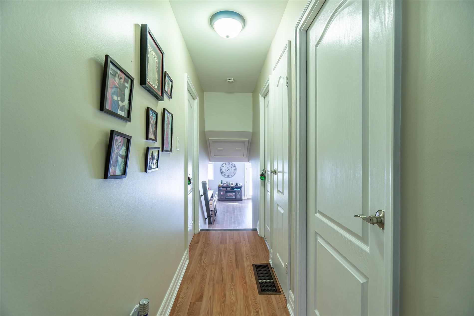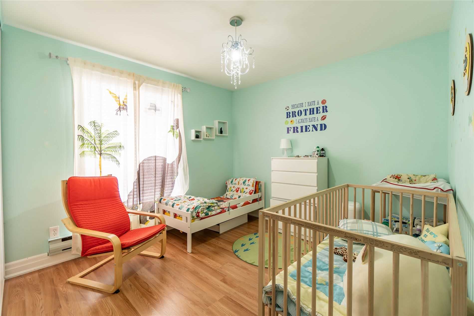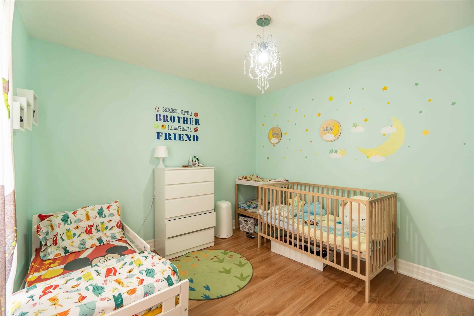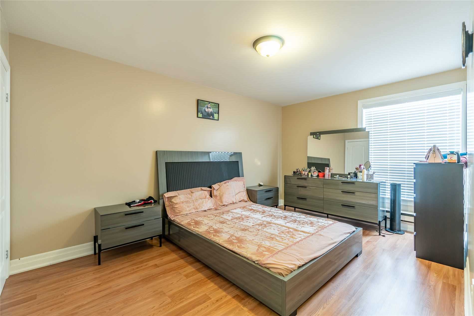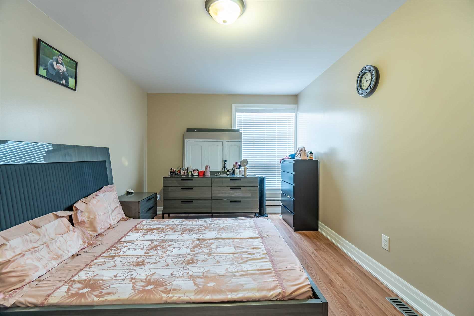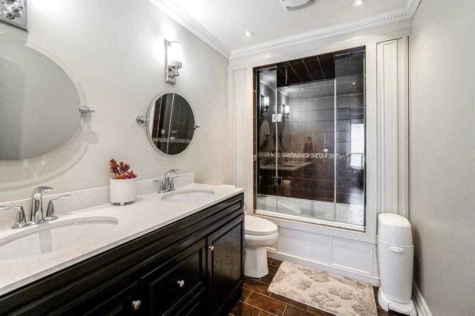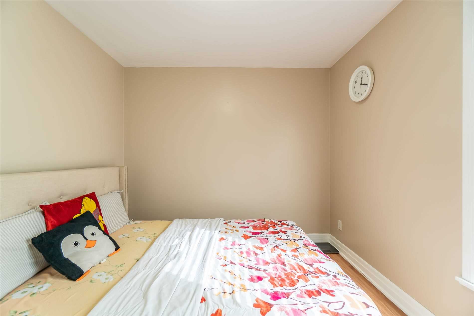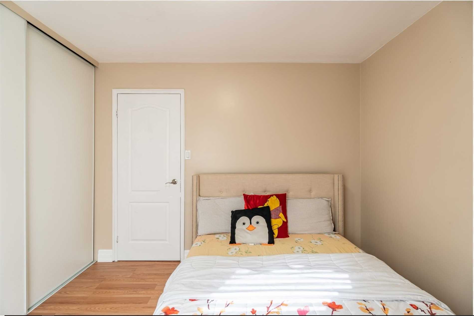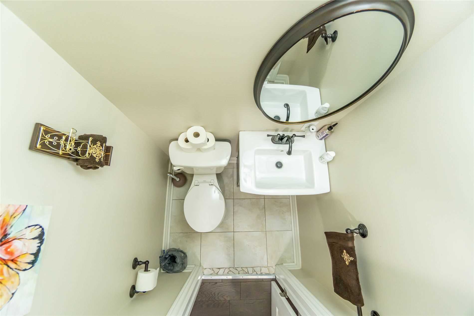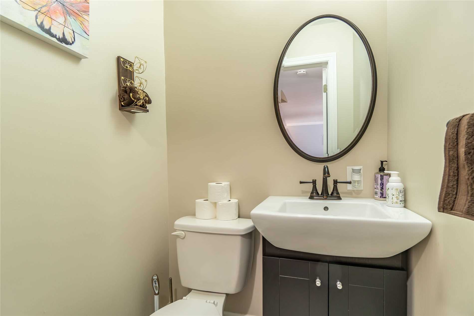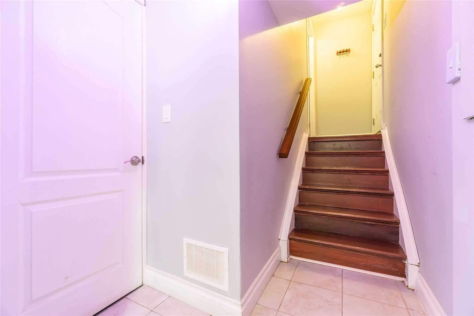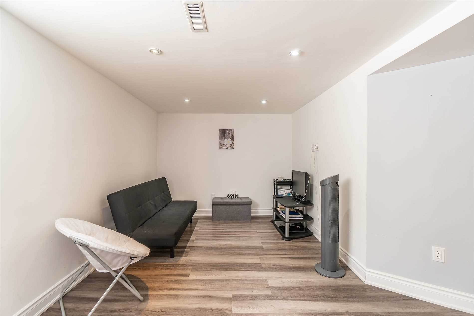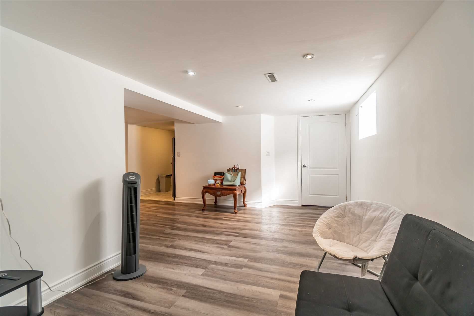Sold
Listing ID: W5537247
48 Gainsborough Rd , Brampton, L6S1X1, Ontario
| Fully Upgraded North East Facing Semi-Detached In The Heart Of Brampton. Huge Foyer Welcomes You To Open Concept Dream Home. Featuring Custom Kitchen With Quartz Counter Top, Breakfast Bar, Engineered Hardwood & Pot Lights Throughout The Main Floor. Close To Park, Mall And All Major Amenities. Basement With Sep. Entrance & Laundry, Extended Driveway. This Open Concept Layout Is Waiting For You To Call Home. Pictures Don't Justify, See It To Believe It!!! |
| Extras: S/S Appliances (2Fridges, 2Stoves, 2Microwaves, Dishwasher, 2 Washers 2 Dryers, Furnace(2017), Hwt (Rent) Pot Lights Thr-Out Main Floor And Basement, All Light Fixtures. All Window Coverings. (Freezer In Garage Excluded) |
| Listed Price | $999,000 |
| Taxes: | $3860.30 |
| DOM | 14 |
| Occupancy: | Own+Ten |
| Address: | 48 Gainsborough Rd , Brampton, L6S1X1, Ontario |
| Lot Size: | 35.68 x 110.05 (Feet) |
| Directions/Cross Streets: | Torbram/Gatewood |
| Rooms: | 7 |
| Rooms +: | 4 |
| Bedrooms: | 3 |
| Bedrooms +: | 1 |
| Kitchens: | 1 |
| Kitchens +: | 1 |
| Family Room: | Y |
| Basement: | Apartment, Sep Entrance |
| Level/Floor | Room | Length(ft) | Width(ft) | Descriptions | |
| Room 1 | Main | Foyer | 21.02 | 7.38 | Ceramic Floor, W/O To Garage, Combined W/Laundry |
| Room 2 | In Betwn | Living | 16.2 | 11.09 | Hardwood Floor, Open Concept, Pot Lights |
| Room 3 | In Betwn | Dining | 10.96 | 11.09 | Hardwood Floor, Open Concept, W/O To Patio |
| Room 4 | In Betwn | Kitchen | 19.52 | 12.3 | Renovated, Breakfast Bar, Pot Lights |
| Room 5 | Upper | Prim Bdrm | 15.38 | 10.14 | Double Closet, Laminate |
| Room 6 | Upper | 2nd Br | 12.69 | 10.14 | Closet, Laminate |
| Room 7 | Upper | 3rd Br | 12.73 | 9.35 | Closet, Laminate |
| Room 8 | Bsmt | Living | 17.81 | 11.38 | Vinyl Floor, Combined W/Dining, Pot Lights |
| Room 9 | Bsmt | Dining | 17.81 | 11.38 | Vinyl Floor, Combined W/Living, Pot Lights |
| Room 10 | Bsmt | Kitchen | 12.56 | 6.56 | Vinyl Floor, Pot Lights |
| Room 11 | Bsmt | 4th Br | 12.82 | 11.05 | Vinyl Floor, French Doors, Pot Lights |
| Washroom Type | No. of Pieces | Level |
| Washroom Type 1 | 3 | Upper |
| Washroom Type 2 | 2 | Main |
| Washroom Type 3 | 3 | Bsmt |
| Property Type: | Semi-Detached |
| Style: | Bungalow-Raised |
| Exterior: | Brick, Stucco/Plaster |
| Garage Type: | Attached |
| (Parking/)Drive: | Private |
| Drive Parking Spaces: | 4 |
| Pool: | None |
| Property Features: | Hospital, Park, Place Of Worship, Public Transit, Rec Centre, School |
| Fireplace/Stove: | Y |
| Heat Source: | Gas |
| Heat Type: | Forced Air |
| Central Air Conditioning: | Central Air |
| Laundry Level: | Main |
| Sewers: | Sewers |
| Water: | Municipal |
| Although the information displayed is believed to be accurate, no warranties or representations are made of any kind. |
| SAVE MAX ACHIEVERS REALTY, BROKERAGE |
|
|
Ashok ( Ash ) Patel
Broker
Dir:
416.669.7892
Bus:
905-497-6701
Fax:
905-497-6700
| Email a Friend |
Jump To:
At a Glance:
| Type: | Freehold - Semi-Detached |
| Area: | Peel |
| Municipality: | Brampton |
| Neighbourhood: | Northgate |
| Style: | Bungalow-Raised |
| Lot Size: | 35.68 x 110.05(Feet) |
| Tax: | $3,860.3 |
| Beds: | 3+1 |
| Baths: | 3 |
| Fireplace: | Y |
| Pool: | None |
Locatin Map:

