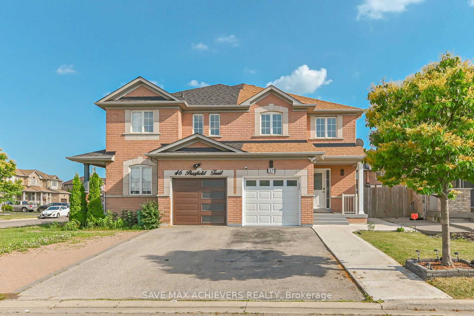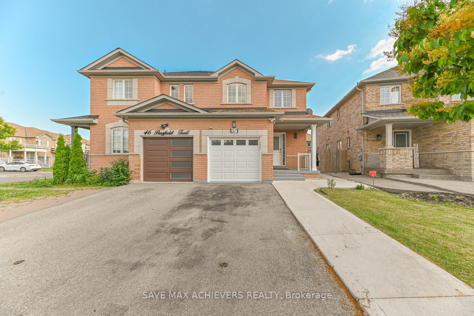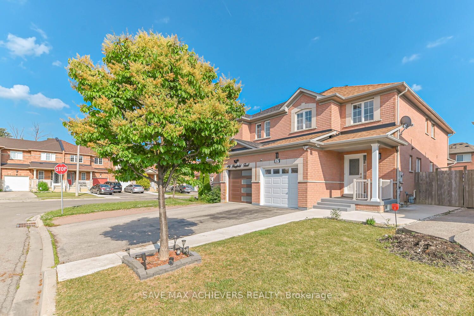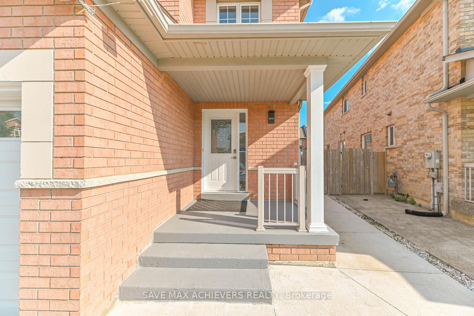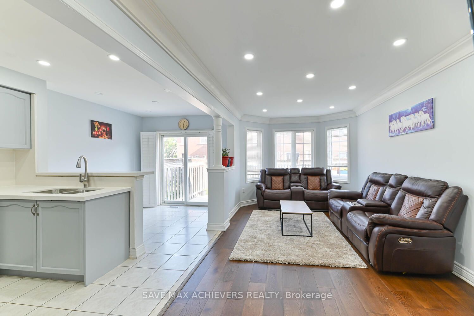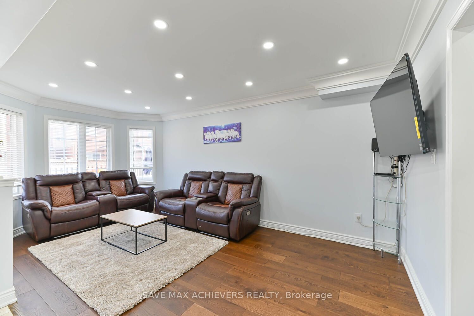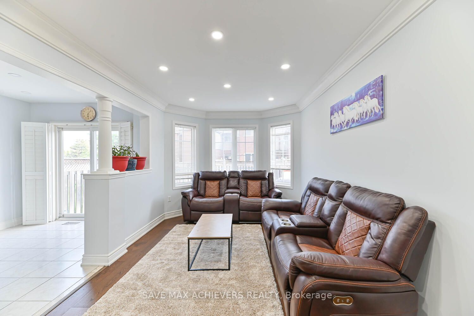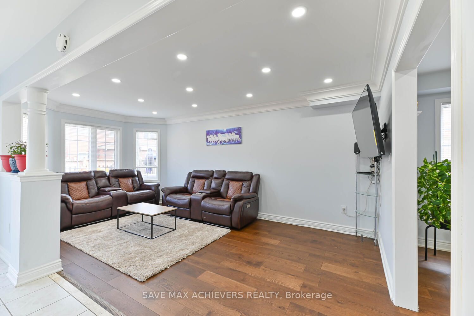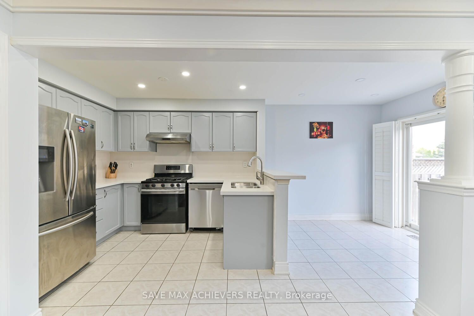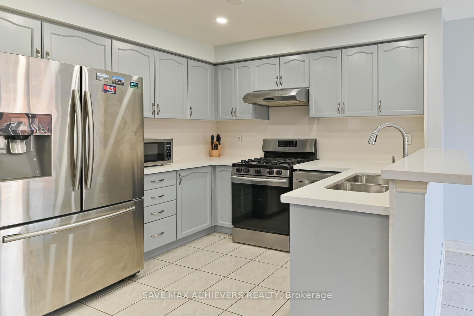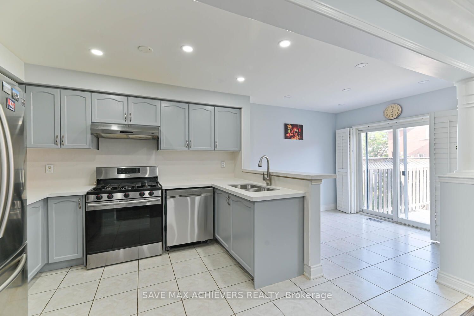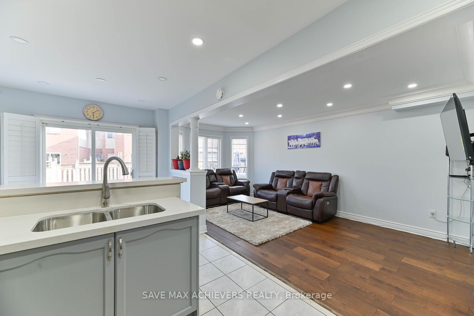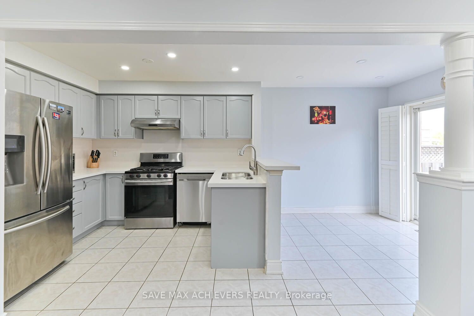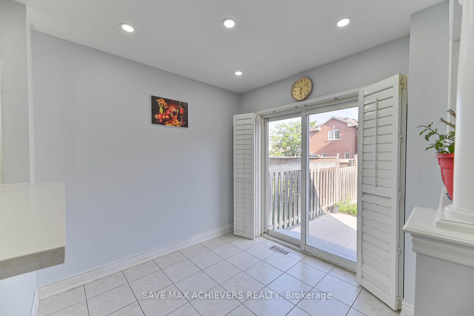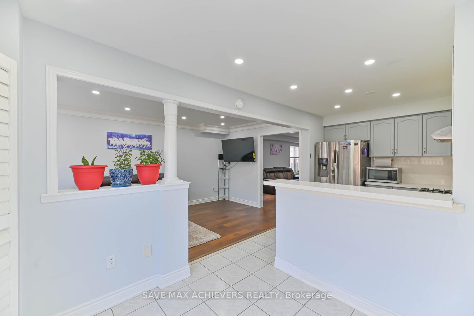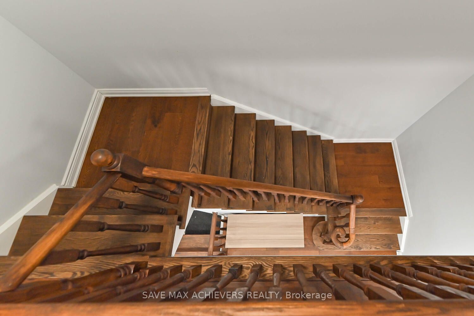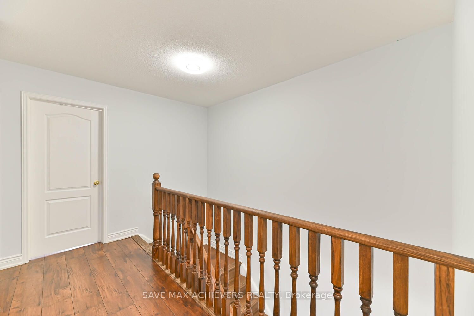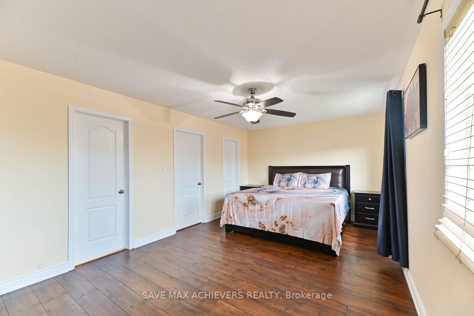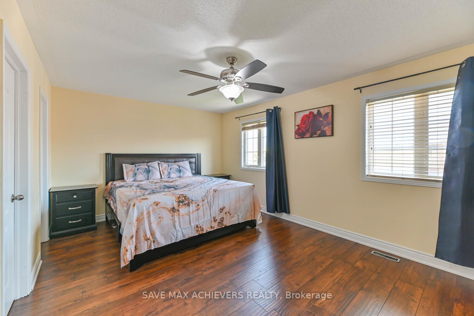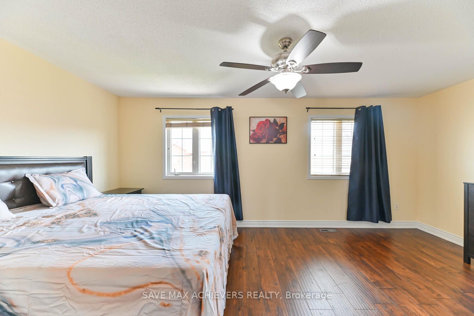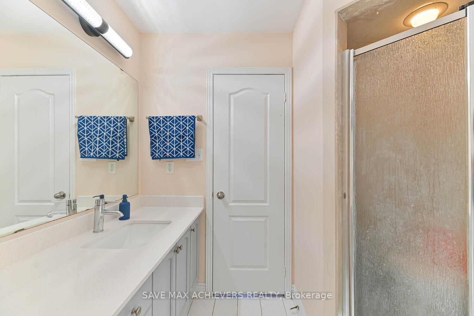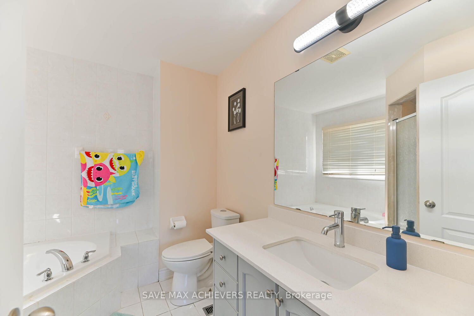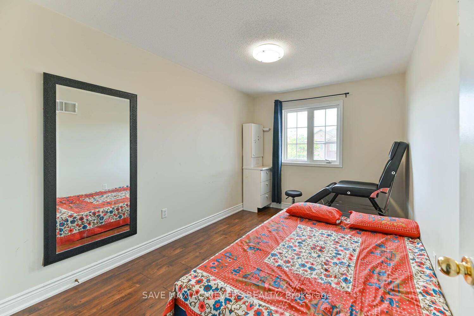Sold
Listing ID: W6641972
37 Ampersand Dr , Brampton, L6P 1T9, Ontario
| Well-Kept Semi-Detached 1947 Sq Feet Home, 3 + 2 Bedrooms with 4 washrooms with Separate Basement Entrance From The Garage In The Most Desirable Location - Close To Vaughan And All Major Hwys, 15 Mins To Pearson Airport. Bsmt Tenants Pay $1600 + Utilities. This Beautiful, Freshly Painted, Pot lights And Fully Upgraded House Is Being Offered First Time By The Original Owners. Good Size Kitchen With Granite Counter & S/S Appliances !! Upgraded Washroom Sinks & Faucets!! No Carpet Throughout! Basement have a upgraded windows. |
| Extras: All Elf's, All Window Coverings, S/S Fridge, S/S Stove, S/S Dishwasher, Washer And Dryer, Bsmt Fridge And Stove |
| Listed Price | $1,051,000 |
| Taxes: | $5726.60 |
| DOM | 10 |
| Occupancy: | Own+Ten |
| Address: | 37 Ampersand Dr , Brampton, L6P 1T9, Ontario |
| Lot Size: | 23.13 x 106.96 (Feet) |
| Directions/Cross Streets: | Cotrelle/Hwy 50 |
| Rooms: | 11 |
| Bedrooms: | 3 |
| Bedrooms +: | 2 |
| Kitchens: | 1 |
| Kitchens +: | 1 |
| Family Room: | Y |
| Basement: | Finished, Sep Entrance |
| Level/Floor | Room | Length(ft) | Width(ft) | Descriptions | |
| Room 1 | Main | Living | 18.14 | 14.86 | Hardwood Floor, Combined W/Dining, Window |
| Room 2 | Main | Dining | 18.14 | 14.86 | Hardwood Floor, Combined W/Living, Window |
| Room 3 | Main | Kitchen | 10 | 8.82 | Ceramic Floor, Stainless Steel Appl, Open Concept |
| Room 4 | Main | Breakfast | 8.33 | 8.27 | Ceramic Floor, W/O To Yard, California Shutters |
| Room 5 | Main | Family | 18.11 | 9.58 | Hardwood Floor, Open Concept |
| Room 6 | 2nd | Prim Bdrm | 18.37 | 11.48 | Hardwood Floor, 5 Pc Ensuite, W/I Closet |
| Room 7 | 2nd | 2nd Br | 12.46 | 8.92 | Hardwood Floor, Closet, Window |
| Room 8 | 2nd | 3rd Br | 15.09 | 9.05 | Hardwood Floor, Closet, Window |
| Washroom Type | No. of Pieces | Level |
| Washroom Type 1 | 2 | Main |
| Washroom Type 2 | 5 | 2nd |
| Washroom Type 3 | 4 | 2nd |
| Washroom Type 4 | 4 | Bsmt |
| Approximatly Age: | 6-15 |
| Property Type: | Semi-Detached |
| Style: | 2-Storey |
| Exterior: | Brick |
| Garage Type: | Built-In |
| (Parking/)Drive: | Private |
| Drive Parking Spaces: | 4 |
| Pool: | None |
| Approximatly Age: | 6-15 |
| Approximatly Square Footage: | 1500-2000 |
| Property Features: | Fenced Yard, Park, Public Transit, School |
| Fireplace/Stove: | N |
| Heat Source: | Gas |
| Heat Type: | Forced Air |
| Central Air Conditioning: | Central Air |
| Laundry Level: | Lower |
| Sewers: | Sewers |
| Water: | Municipal |
| Although the information displayed is believed to be accurate, no warranties or representations are made of any kind. |
| SAVE MAX ACHIEVERS REALTY |
|
|
Ashok ( Ash ) Patel
Broker
Dir:
416.669.7892
Bus:
905-497-6701
Fax:
905-497-6700
| Virtual Tour | Email a Friend |
Jump To:
At a Glance:
| Type: | Freehold - Semi-Detached |
| Area: | Peel |
| Municipality: | Brampton |
| Neighbourhood: | Bram East |
| Style: | 2-Storey |
| Lot Size: | 23.13 x 106.96(Feet) |
| Approximate Age: | 6-15 |
| Tax: | $5,726.6 |
| Beds: | 3+2 |
| Baths: | 4 |
| Fireplace: | N |
| Pool: | None |
Locatin Map:

