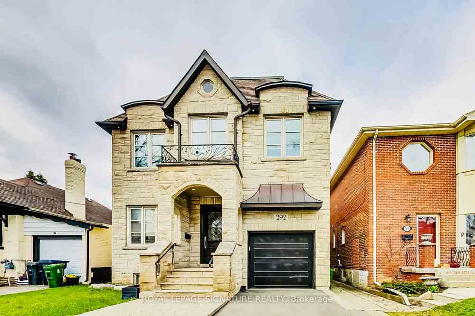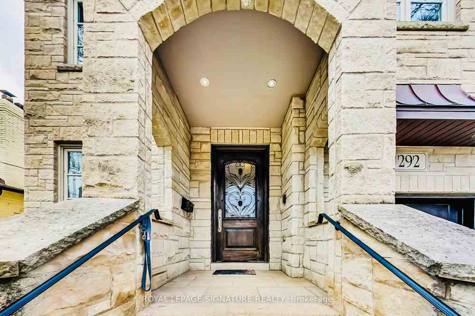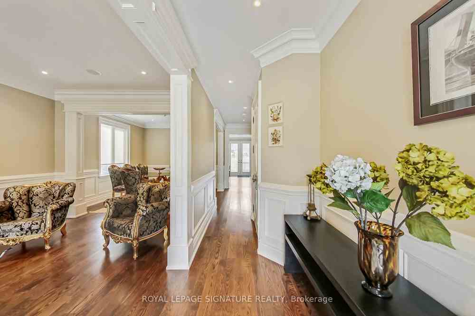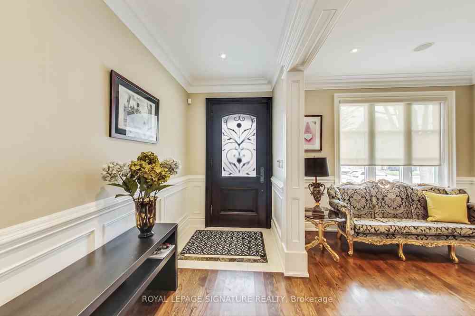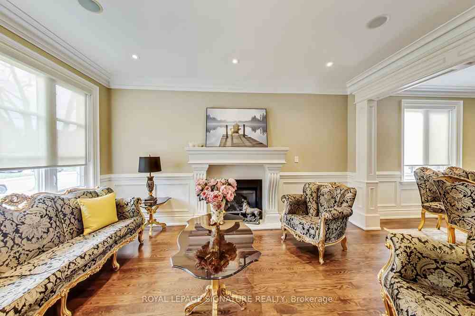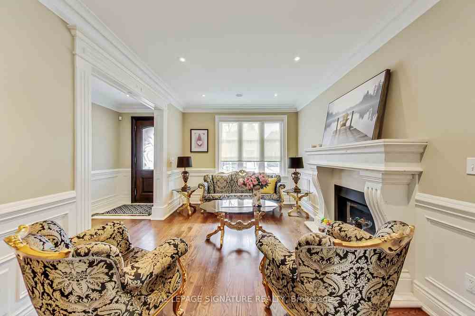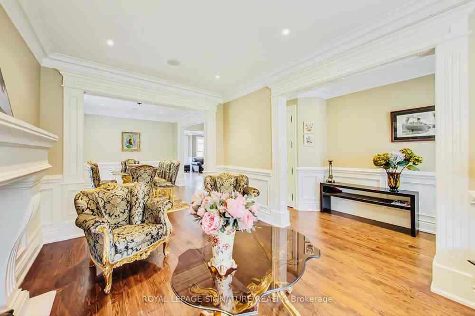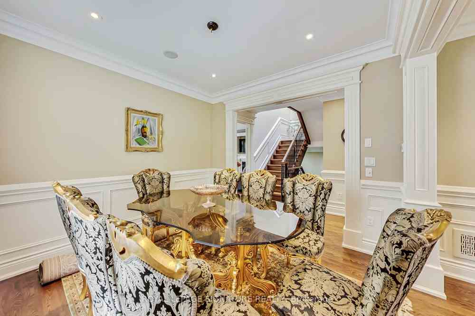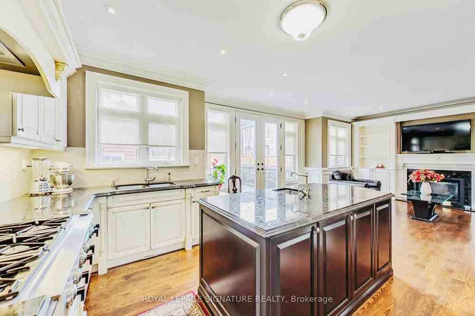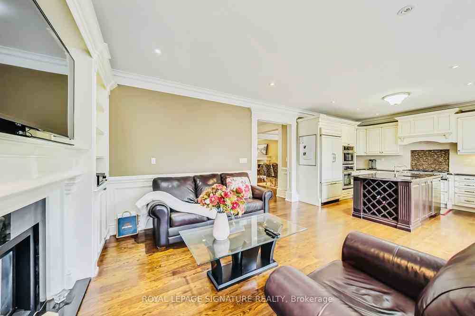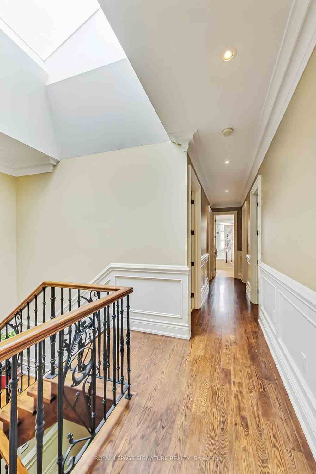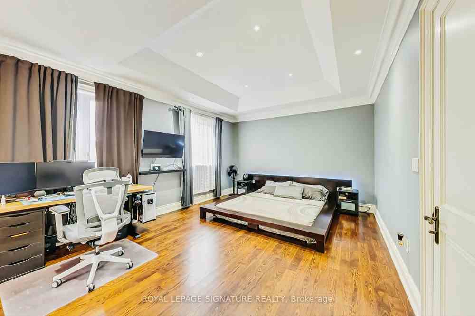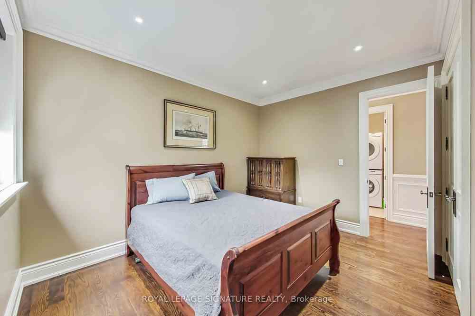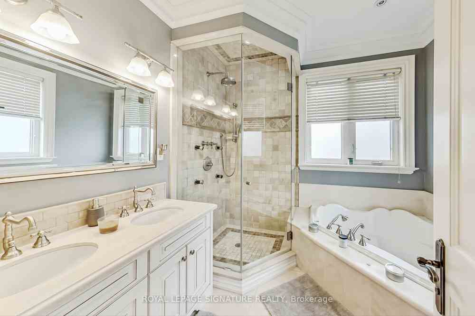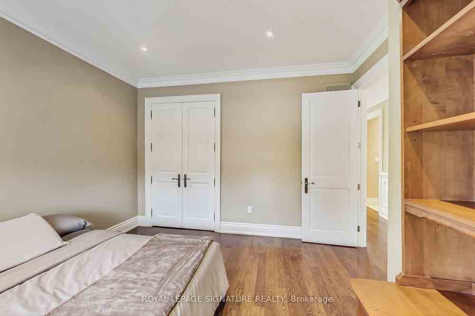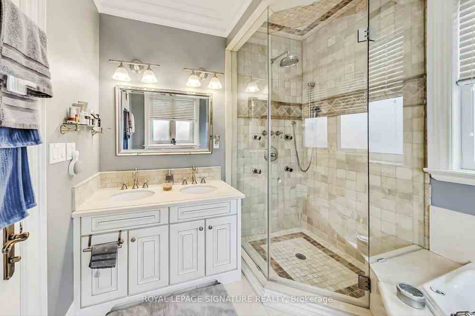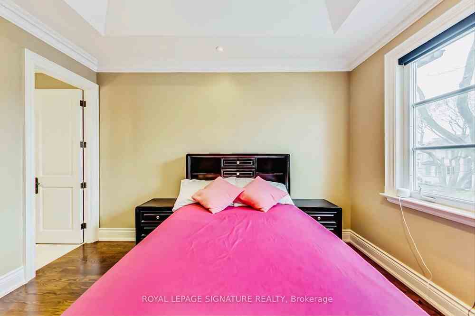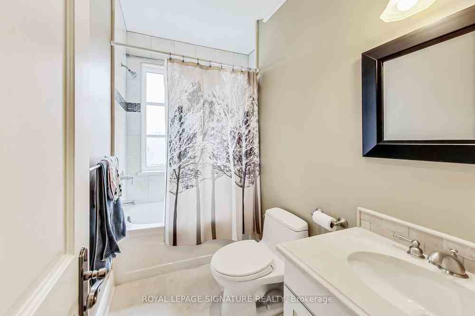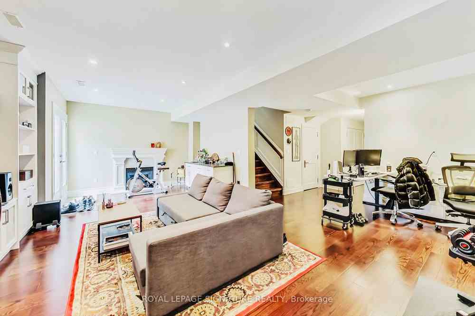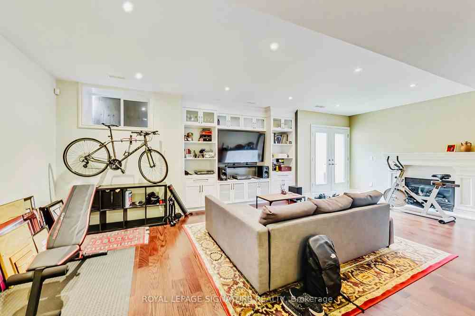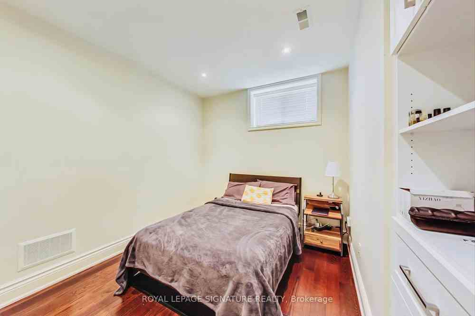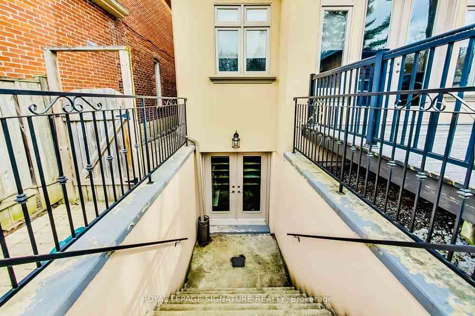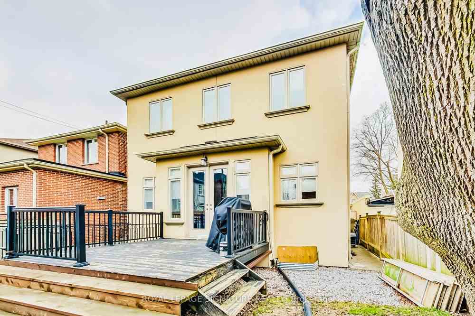$3,180,000
Available - For Sale
Listing ID: C8160864
292 Laird Dr , Toronto, M4G 3X5, Ontario
| Exquisite offering in one of Toronto's most sophisticated neighbourhoods. Cozy design and decor. Sunny West Lot. Family Room on ground level w/walks-out to large deck. Gorgeous kitchen w/large island, high ceilings, open concept, bright and airy. Beautiful recreation room in bsmt w/walks-out to the well landscaped yard. New shed build in backyard. Two laundry rooms on different floors easy to use. Perfect family home with walking distance of new LRT, steps to Sunnybrook park, Bayview shops and restaurants. Close to top-rated public and private schools. Easy Access to Various Amenities. |
| Price | $3,180,000 |
| Taxes: | $11653.10 |
| Address: | 292 Laird Dr , Toronto, M4G 3X5, Ontario |
| Lot Size: | 36.00 x 100.00 (Feet) |
| Directions/Cross Streets: | Bayview Ave.& Eglinton Ave.E |
| Rooms: | 10 |
| Rooms +: | 4 |
| Bedrooms: | 4 |
| Bedrooms +: | 1 |
| Kitchens: | 1 |
| Family Room: | Y |
| Basement: | Finished, W/O |
| Property Type: | Detached |
| Style: | 2-Storey |
| Exterior: | Stone, Stucco/Plaster |
| Garage Type: | Built-In |
| (Parking/)Drive: | Private |
| Drive Parking Spaces: | 3 |
| Pool: | None |
| Fireplace/Stove: | Y |
| Heat Source: | Gas |
| Heat Type: | Forced Air |
| Central Air Conditioning: | Central Air |
| Sewers: | Sewers |
| Water: | Municipal |
$
%
Years
This calculator is for demonstration purposes only. Always consult a professional
financial advisor before making personal financial decisions.
| Although the information displayed is believed to be accurate, no warranties or representations are made of any kind. |
| ROYAL LEPAGE SIGNATURE REALTY |
|
|
Ashok ( Ash ) Patel
Broker
Dir:
416.669.7892
Bus:
905-497-6701
Fax:
905-497-6700
| Virtual Tour | Book Showing | Email a Friend |
Jump To:
At a Glance:
| Type: | Freehold - Detached |
| Area: | Toronto |
| Municipality: | Toronto |
| Neighbourhood: | Leaside |
| Style: | 2-Storey |
| Lot Size: | 36.00 x 100.00(Feet) |
| Tax: | $11,653.1 |
| Beds: | 4+1 |
| Baths: | 5 |
| Fireplace: | Y |
| Pool: | None |
Locatin Map:
Payment Calculator:

