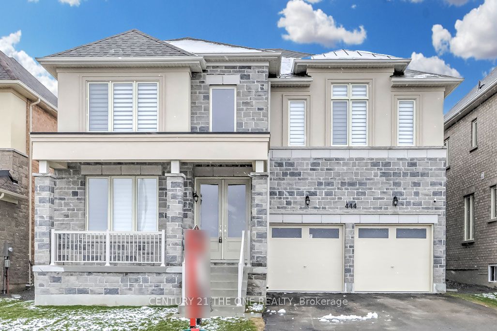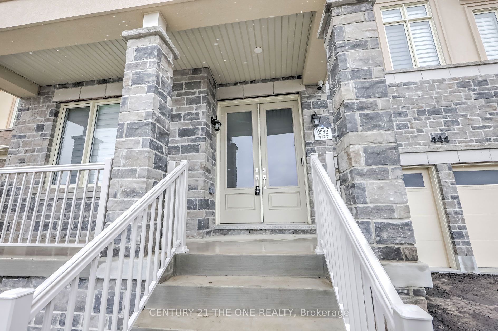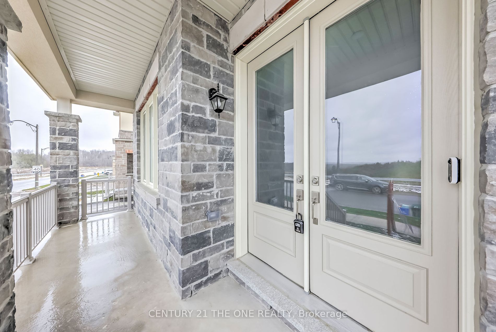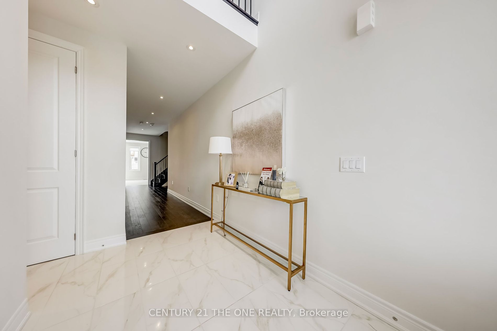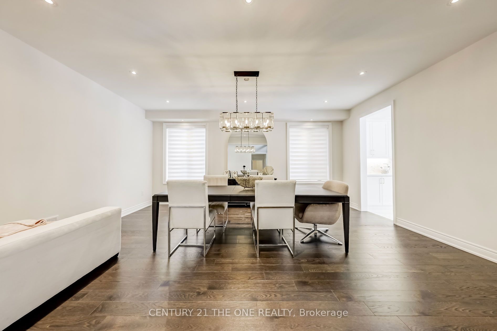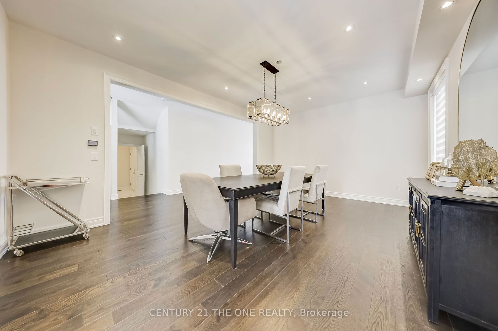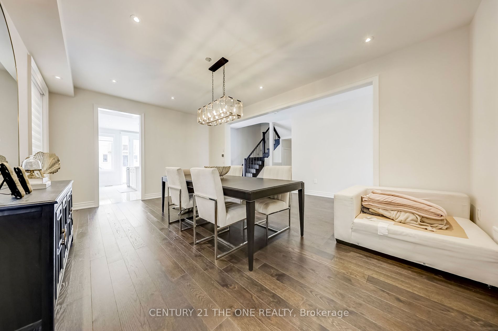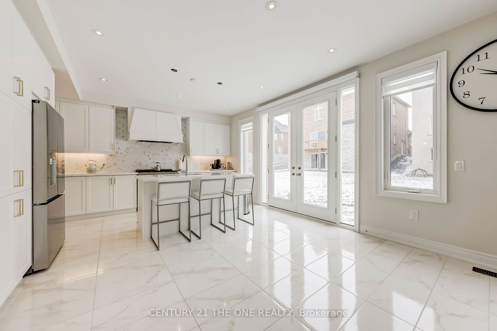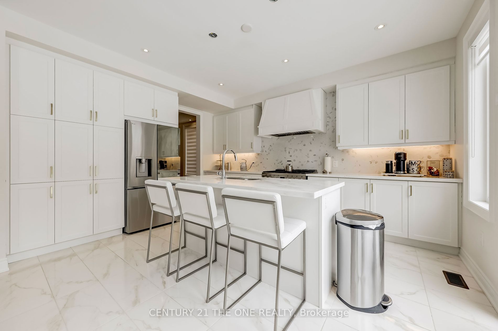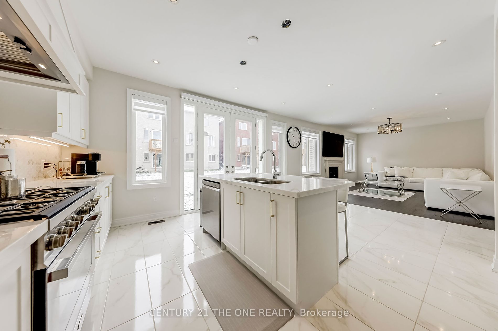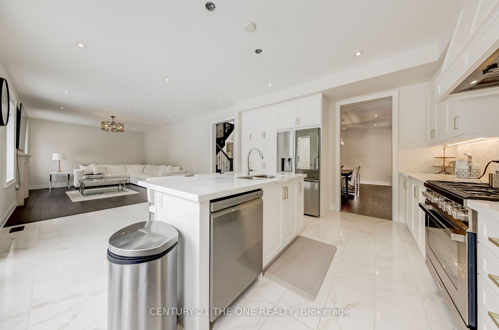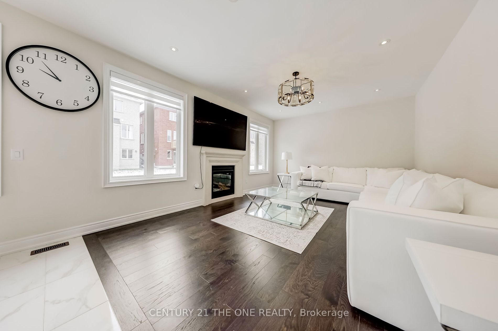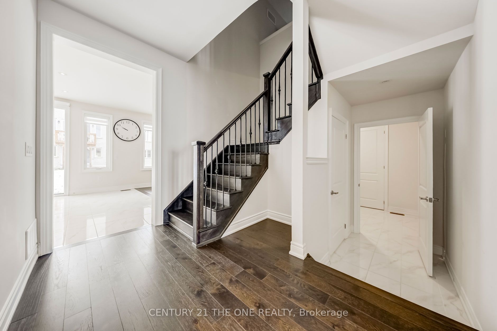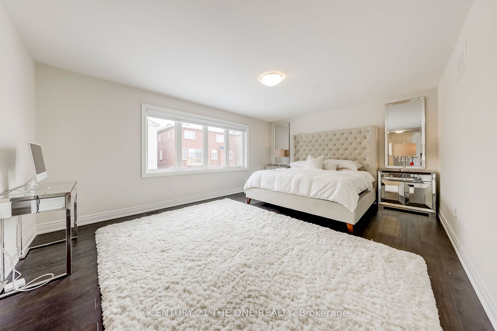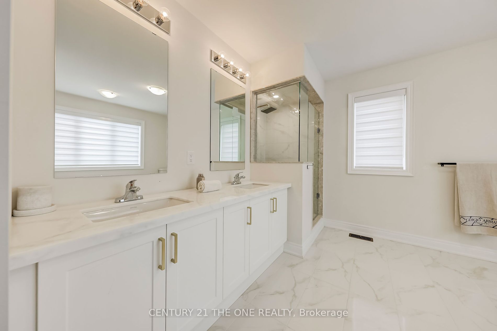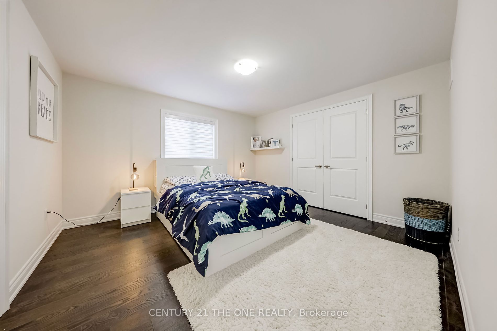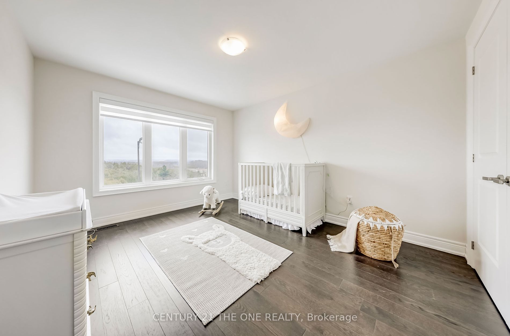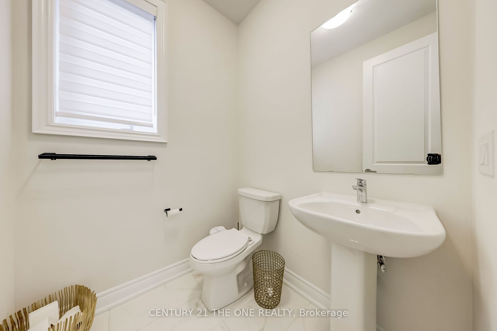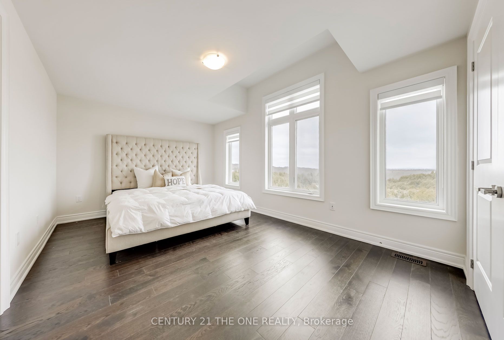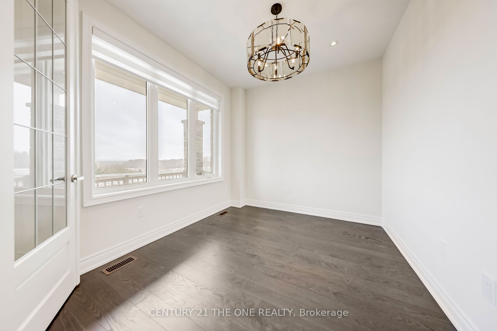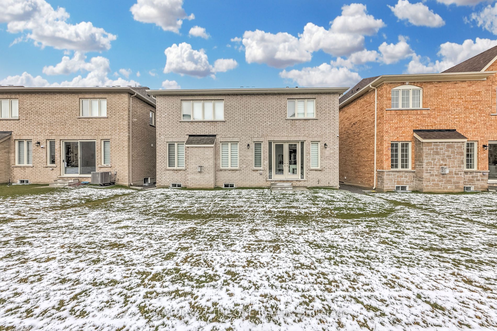$1,649,000
Available - For Sale
Listing ID: N8197740
444 Seaview Hts , East Gwillimbury, L0G 1R0, Ontario
| Introducing a stunning Aspenridge 4-bedroom, 4-bathroom detached home in Queensville. This Joan Model offers 3281 square feet of open-concept living with 9-foot ceilings. Features include a den with French doors, spacious living/dining, grand kitchen with island, main floor family room with fireplace, hardwood floors, and a loft with fireplace. The master ensuite boasts his/her closets and a 5-piece bath. Additional ensuite bedroom, Jack and Jill feature, and an unfinished basement with good ceiling height. Conveniently located near the 404, downtown Newmarket, GO train, schools, and shopping! |
| Extras: All existing lighting fixtures. 200amp electrical panel, 2 Fireplace. 8ft doors on Main Floor. Rough-in Vehicle Charging station, Rough-in Central Vac & Bathroom drain pipes in basement.Fully sodded yard And Paved driveway. |
| Price | $1,649,000 |
| Taxes: | $0.00 |
| Assessment Year: | 2023 |
| Address: | 444 Seaview Hts , East Gwillimbury, L0G 1R0, Ontario |
| Lot Size: | 46.46 x 100.46 (Feet) |
| Directions/Cross Streets: | Leslie St./Queensville |
| Rooms: | 11 |
| Bedrooms: | 4 |
| Bedrooms +: | |
| Kitchens: | 1 |
| Family Room: | Y |
| Basement: | Full, Unfinished |
| Approximatly Age: | New |
| Property Type: | Detached |
| Style: | 2-Storey |
| Exterior: | Stone, Stucco/Plaster |
| Garage Type: | Attached |
| (Parking/)Drive: | Pvt Double |
| Drive Parking Spaces: | 2 |
| Pool: | None |
| Approximatly Age: | New |
| Approximatly Square Footage: | 3000-3500 |
| Fireplace/Stove: | Y |
| Heat Source: | Gas |
| Heat Type: | Forced Air |
| Central Air Conditioning: | None |
| Laundry Level: | Main |
| Elevator Lift: | N |
| Sewers: | Sewers |
| Water: | Municipal |
$
%
Years
This calculator is for demonstration purposes only. Always consult a professional
financial advisor before making personal financial decisions.
| Although the information displayed is believed to be accurate, no warranties or representations are made of any kind. |
| CENTURY 21 THE ONE REALTY |
|
|
Ashok ( Ash ) Patel
Broker
Dir:
416.669.7892
Bus:
905-497-6701
Fax:
905-497-6700
| Virtual Tour | Book Showing | Email a Friend |
Jump To:
At a Glance:
| Type: | Freehold - Detached |
| Area: | York |
| Municipality: | East Gwillimbury |
| Neighbourhood: | Queensville |
| Style: | 2-Storey |
| Lot Size: | 46.46 x 100.46(Feet) |
| Approximate Age: | New |
| Beds: | 4 |
| Baths: | 4 |
| Fireplace: | Y |
| Pool: | None |
Locatin Map:
Payment Calculator:

