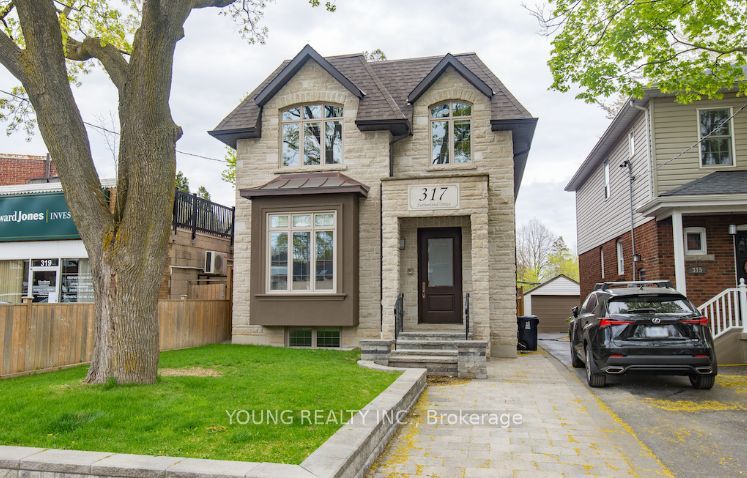$3,595,000
Available - For Sale
Listing ID: C8223792
317 Sutherland + Laneway Dr , Toronto, M4G 1J6, Ontario
| Welcome to 317 Sutherland Drive, a stunning 4+1 bedroom fully detached, 2-storey home in Toronto's sought-after Leaside neighbourhood. Built in 2016 with meticulous attention to detail and pride of craftsmanship, this transitional masterpiece boasts open-concept living spaces, high ceilings, and exquisite finishes throughout.Step inside to discover decorative moldings, wainscoting, and gleaming hardwood floors that flow seamlessly from room to room. The main level features a chef's kitchen with Jenn-Air appliances and a spacious island, perfect for entertaining. The adjoining family room is bathed in natural light and offers access to the backyard oasis through a convenient walk-out.Upstairs, retreat to the luxurious master suite complete with a huge walk-in closet and spa-like ensuite. Three additional bedrooms and a stylishly appointed bathroom provide ample space for family and guests. The finished basement, with heated floors, offers even more living space with a recreation room, extra bedroom, and walk-out to the landscaped backyard with interlock patio.This home is equipped with modern conveniences including security cameras, central vacuum, and built-in speakers, ensuring both comfort and peace of mind. Located in a top school district and just steps to the future LRT line, shops, and dining, this property offers incredible potential for appreciation. With easy access to the DVP, downtown, and the potential Ontario Line, this is a rare opportunity to own a truly exceptional home in one of Toronto's most desirable neighbourhoods. The additional second laneway home is permitted and construction is set to commence in 2024, and it's included in the sale price. Full package of permitted drawings, floorplans, and mock up can be reviewed upon request. Bring your personal design and colour finishes with you and make the laneway your own urban oasis. |
| Extras: Enjoy the added bonus of a laneway suite boasting 2 bedrooms, 2 bathrooms, and modern finishes, offering versatility and potential rental income. This property epitomizes luxury living with unmatched convenience in the heart of Leaside. |
| Price | $3,595,000 |
| Taxes: | $11786.54 |
| Address: | 317 Sutherland + Laneway Dr , Toronto, M4G 1J6, Ontario |
| Lot Size: | 30.00 x 124.00 (Feet) |
| Directions/Cross Streets: | Eglinton&Laird |
| Rooms: | 14 |
| Bedrooms: | 4 |
| Bedrooms +: | 3 |
| Kitchens: | 1 |
| Kitchens +: | 1 |
| Family Room: | Y |
| Basement: | Finished, Walk-Up |
| Property Type: | Detached |
| Style: | 2-Storey |
| Exterior: | Stone |
| Garage Type: | Detached |
| (Parking/)Drive: | Private |
| Drive Parking Spaces: | 2 |
| Pool: | None |
| Approximatly Square Footage: | 3500-5000 |
| Property Features: | Fenced Yard, Hospital, Park, Place Of Worship, Public Transit, School |
| Fireplace/Stove: | Y |
| Heat Source: | Gas |
| Heat Type: | Forced Air |
| Central Air Conditioning: | Central Air |
| Central Vac: | Y |
| Laundry Level: | Lower |
| Sewers: | Sewers |
| Water: | Municipal |
| Utilities-Cable: | Y |
| Utilities-Hydro: | Y |
| Utilities-Gas: | Y |
| Utilities-Telephone: | Y |
$
%
Years
This calculator is for demonstration purposes only. Always consult a professional
financial advisor before making personal financial decisions.
| Although the information displayed is believed to be accurate, no warranties or representations are made of any kind. |
| YOUNG REALTY INC. |
|
|
Ashok ( Ash ) Patel
Broker
Dir:
416.669.7892
Bus:
905-497-6701
Fax:
905-497-6700
| Book Showing | Email a Friend |
Jump To:
At a Glance:
| Type: | Freehold - Detached |
| Area: | Toronto |
| Municipality: | Toronto |
| Neighbourhood: | Leaside |
| Style: | 2-Storey |
| Lot Size: | 30.00 x 124.00(Feet) |
| Tax: | $11,786.54 |
| Beds: | 4+3 |
| Baths: | 7 |
| Fireplace: | Y |
| Pool: | None |
Locatin Map:
Payment Calculator:






