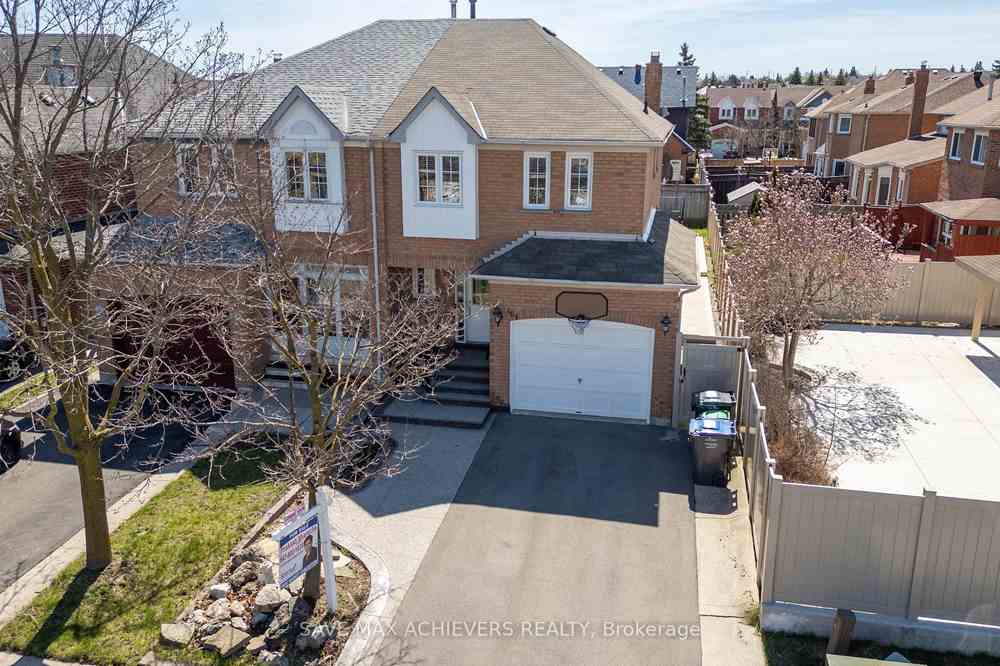$951,000
Available - For Sale
Listing ID: W8240582
164 Bighorn Cres , Brampton, L6R 1G1, Ontario
| Stunning 3 Bedrooms, 3 Baths, All Brick Renovated Semi Detached Home On A Premium 27' Wide End Lot! No Carpet Throughout the house. Extensive Renovations Including Recent paint, New light fixtures, A Gourmet Kitchen With Quartz Countertops, & pantry!Spacious Master Bedroom Featuring A Luxury 4-pc Ensuite Bath, And Large 2 Closets (His/Her). Main floor Living Room With PotLights, Nest thermostat, Smoke detector, gleaming laminated Floors, Oak Staircase, Finished Basement With Rec. Room, Office area &Potential 3 Pcs. Bath Rough-in. Private Fenced Yard With Poured Concrete Patio, Wrap Around Exposed Concrete Walkway, Walk out to Concrete Backyard, Enjoy Beautiful Oversized backyard great for hosting large family gatherings, Pet House/Extra Storage in Backyard, 2 + 1 Car Parking, Rare to find Separate Driveway, Walking distance to Robert J Lee Public School & very close to All MajorAmenities, Schools, Parks, Shopping etc., Don't Miss This Gem Neighborhood.**** Much More To Explain ++++ |
| Extras: All Appliances: S/S.Fridge, S/S.Stove, S/S.Dishwasher, Washer & Dryer, All Light Fixtures, All bathroom mirrors, All Window Blinds &Garage Door Opener with Remote. |
| Price | $951,000 |
| Taxes: | $4448.25 |
| DOM | 20 |
| Occupancy by: | Owner |
| Address: | 164 Bighorn Cres , Brampton, L6R 1G1, Ontario |
| Lot Size: | 27.00 x 112.00 (Feet) |
| Directions/Cross Streets: | Bovaird & Torbram Road |
| Rooms: | 6 |
| Rooms +: | 1 |
| Bedrooms: | 3 |
| Bedrooms +: | 1 |
| Kitchens: | 1 |
| Family Room: | N |
| Basement: | Finished |
| Property Type: | Semi-Detached |
| Style: | 2-Storey |
| Exterior: | Brick |
| Garage Type: | Built-In |
| (Parking/)Drive: | Private |
| Drive Parking Spaces: | 2 |
| Pool: | None |
| Approximatly Square Footage: | 1500-2000 |
| Property Features: | Hospital, Library, Park, Public Transit, School |
| Fireplace/Stove: | N |
| Heat Source: | Gas |
| Heat Type: | Forced Air |
| Central Air Conditioning: | Central Air |
| Laundry Level: | Upper |
| Sewers: | Sewers |
| Water: | Municipal |
$
%
Years
This calculator is for demonstration purposes only. Always consult a professional
financial advisor before making personal financial decisions.
| Although the information displayed is believed to be accurate, no warranties or representations are made of any kind. |
| SAVE MAX ACHIEVERS REALTY |
|
|
Ashok ( Ash ) Patel
Broker
Dir:
416.669.7892
Bus:
905-497-6701
Fax:
905-497-6700
| Virtual Tour | Book Showing | Email a Friend |
Jump To:
At a Glance:
| Type: | Freehold - Semi-Detached |
| Area: | Peel |
| Municipality: | Brampton |
| Neighbourhood: | Sandringham-Wellington |
| Style: | 2-Storey |
| Lot Size: | 27.00 x 112.00(Feet) |
| Tax: | $4,448.25 |
| Beds: | 3+1 |
| Baths: | 3 |
| Fireplace: | N |
| Pool: | None |
Locatin Map:
Payment Calculator:


























