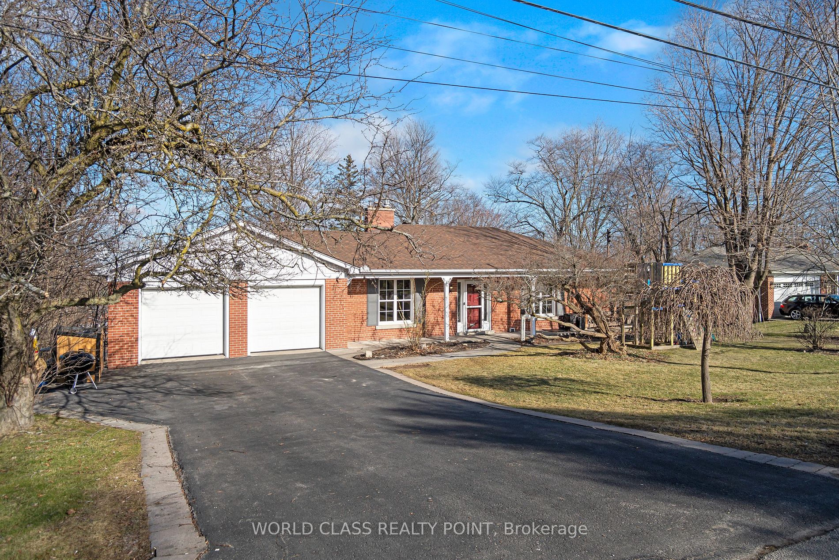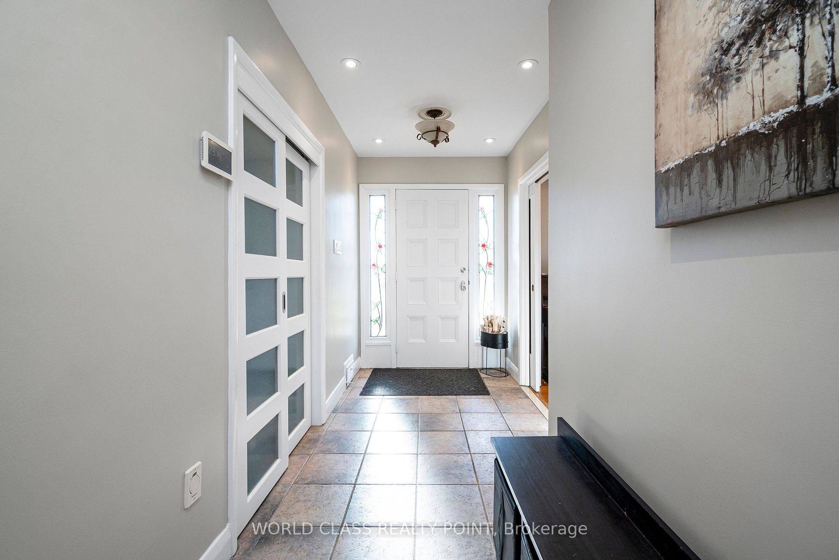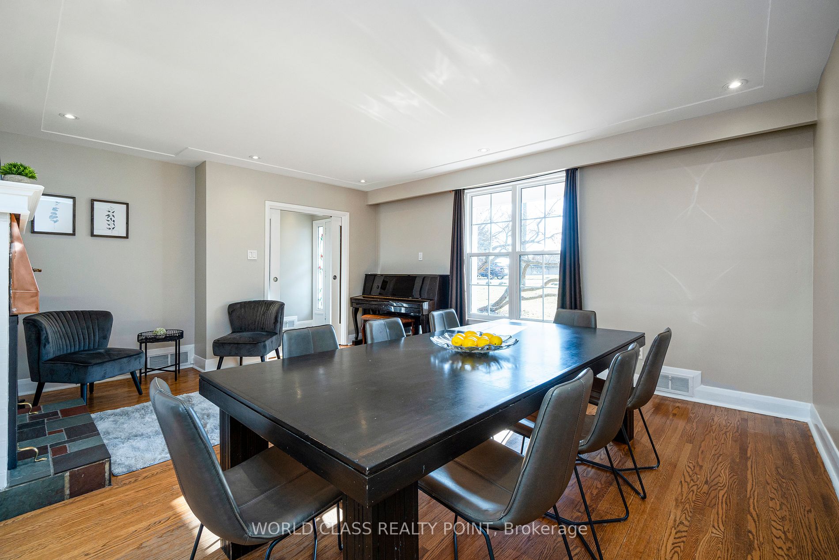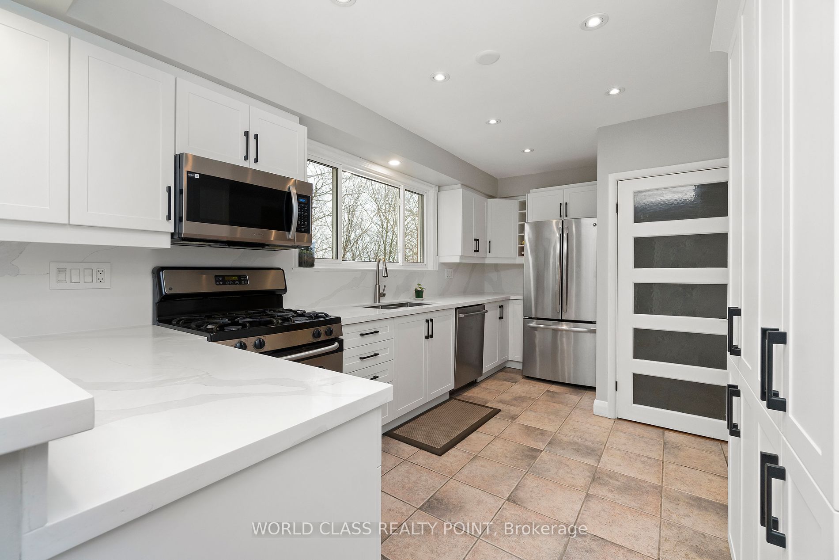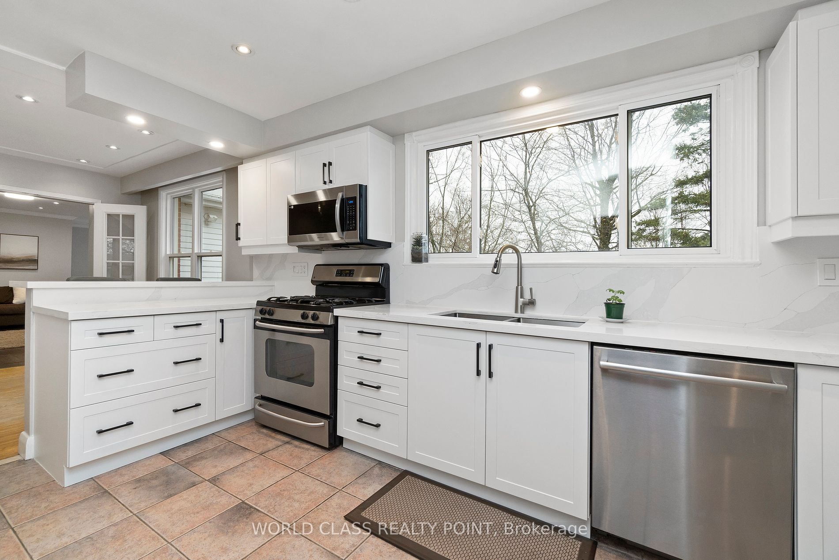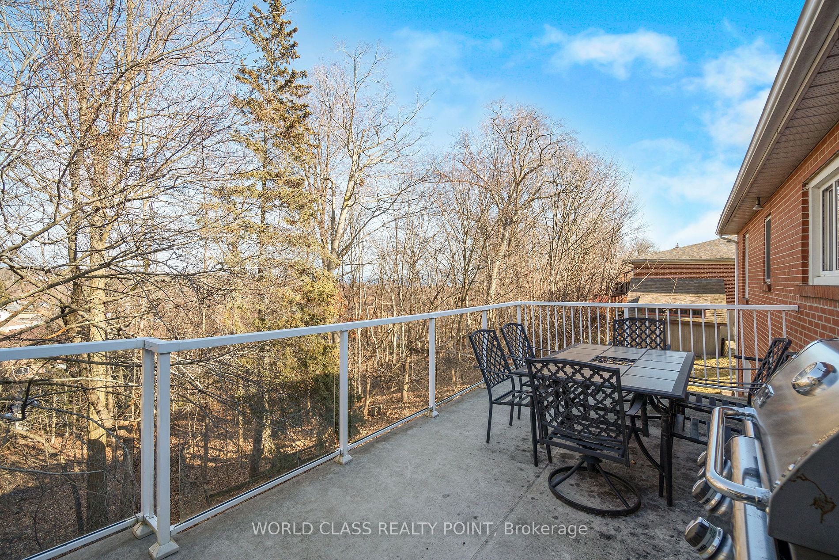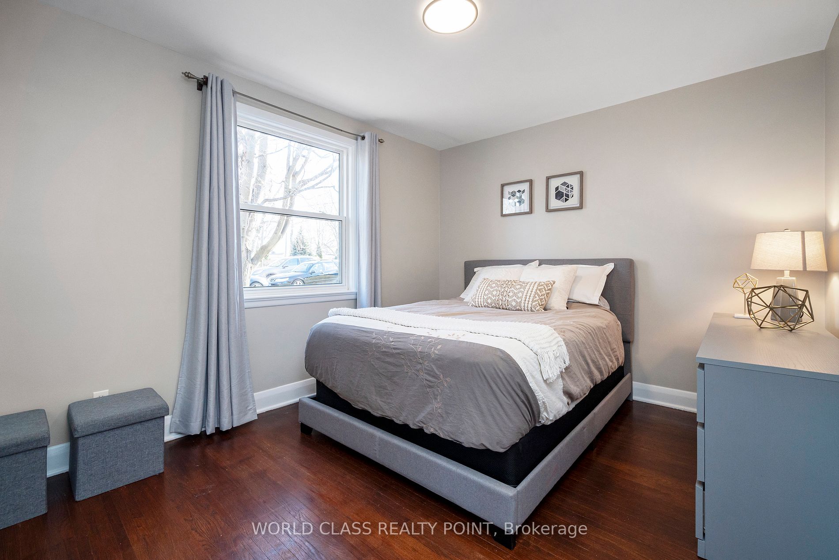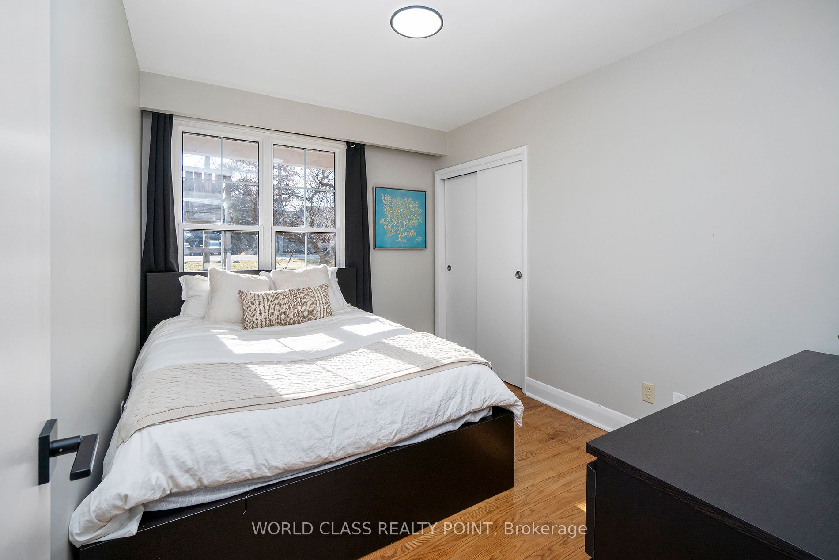$1,549,999
Available - For Sale
Listing ID: E8252424
199 Ridgewood Rd , Toronto, M1C 2X3, Ontario
| **Please Click The Video Tour** Ravine Lot! Prestigious "Ridgewood" location in the West Rouge Lakeside Community. This Charming Ranch style Bungalow built on a 100 ft. X 195 ft. lot is Updated and Well Maintained. Newly Updated Kitchen Cabinets, Quartz Counter top, and Quartz Backsplash in April 2024. Open Concept Contemporary Design Allows For Optimal Living and is Perfect for Entertaining. The Family room and Oversized Deck offer Stunning Views of the Private Wooded Backyard and Seasonal Lakeviews. Owners Have Done Extensive Renovations and have Kept This House In Immaculate Condition. The completely renovated Above grade lower level apartment with separate entrance and private patio offers tremendous income potential or can be used for multi generational purposes. This property is nestled on a quiet family friendly residential street but also conveniently located near TTC, Go Station, Schools, Rouge National Park, Rouge Beach, Waterfront Trails along the Lake. This property is One of a Kind! |
| Price | $1,549,999 |
| Taxes: | $6023.11 |
| Address: | 199 Ridgewood Rd , Toronto, M1C 2X3, Ontario |
| Lot Size: | 100.00 x 195.05 (Feet) |
| Directions/Cross Streets: | Rouge Hills Dr/Lawrence Ave E |
| Rooms: | 7 |
| Rooms +: | 6 |
| Bedrooms: | 3 |
| Bedrooms +: | 2 |
| Kitchens: | 1 |
| Kitchens +: | 1 |
| Family Room: | Y |
| Basement: | Apartment, Sep Entrance |
| Property Type: | Detached |
| Style: | Bungalow |
| Exterior: | Alum Siding, Brick |
| Garage Type: | Attached |
| (Parking/)Drive: | Private |
| Drive Parking Spaces: | 6 |
| Pool: | None |
| Property Features: | Park, Public Transit, Rec Centre, School |
| Fireplace/Stove: | Y |
| Heat Source: | Gas |
| Heat Type: | Forced Air |
| Central Air Conditioning: | Central Air |
| Laundry Level: | Lower |
| Sewers: | Septic |
| Water: | Municipal |
$
%
Years
This calculator is for demonstration purposes only. Always consult a professional
financial advisor before making personal financial decisions.
| Although the information displayed is believed to be accurate, no warranties or representations are made of any kind. |
| WORLD CLASS REALTY POINT |
|
|
Ashok ( Ash ) Patel
Broker
Dir:
416.669.7892
Bus:
905-497-6701
Fax:
905-497-6700
| Virtual Tour | Book Showing | Email a Friend |
Jump To:
At a Glance:
| Type: | Freehold - Detached |
| Area: | Toronto |
| Municipality: | Toronto |
| Neighbourhood: | Rouge E10 |
| Style: | Bungalow |
| Lot Size: | 100.00 x 195.05(Feet) |
| Tax: | $6,023.11 |
| Beds: | 3+2 |
| Baths: | 3 |
| Fireplace: | Y |
| Pool: | None |
Locatin Map:
Payment Calculator:

