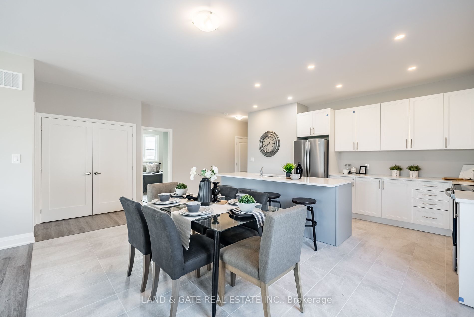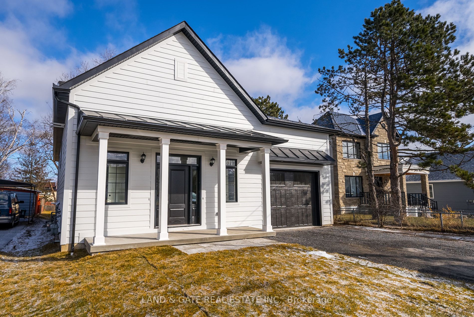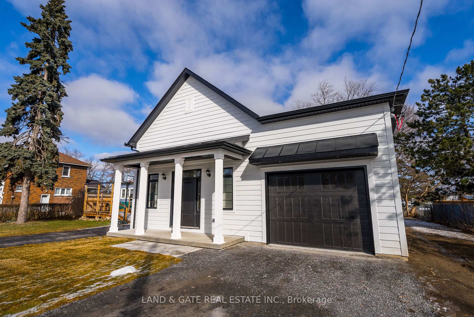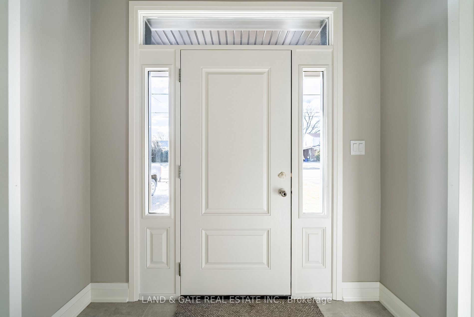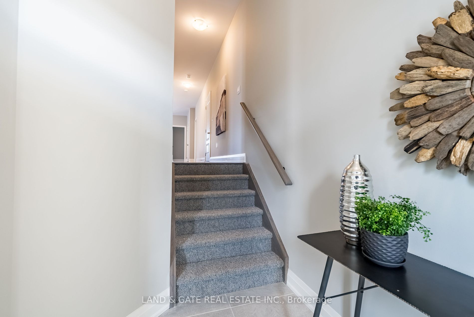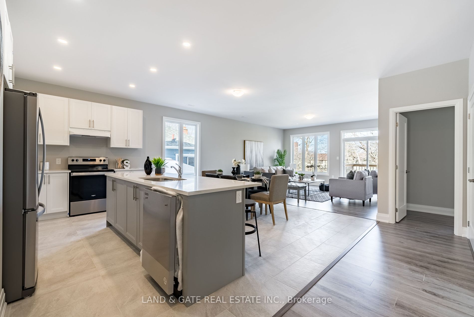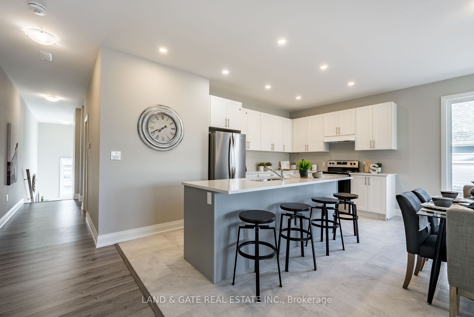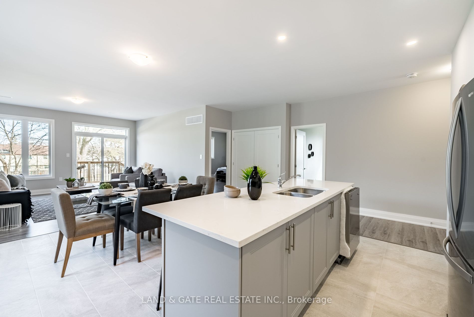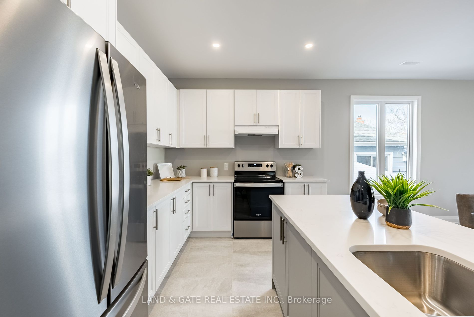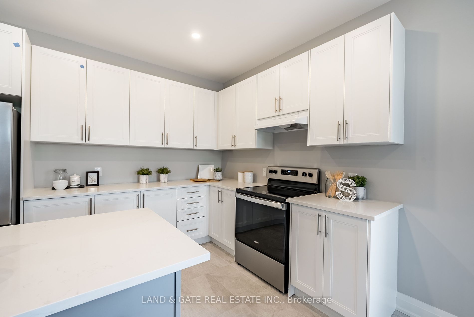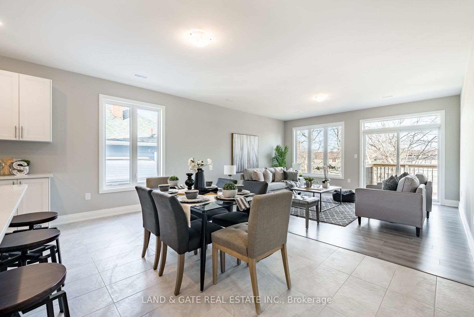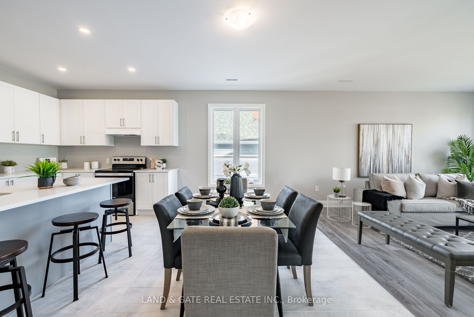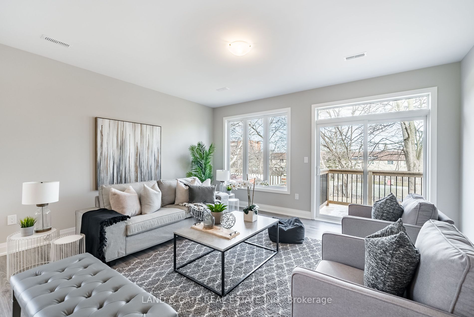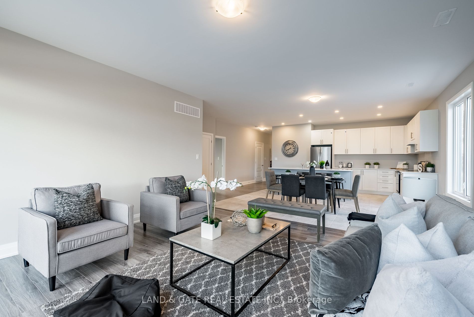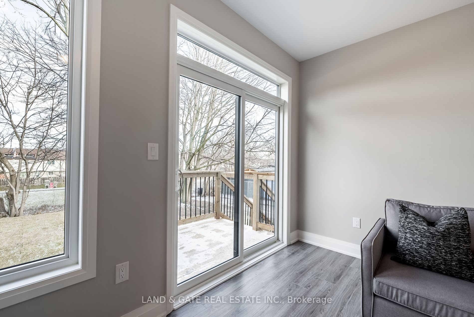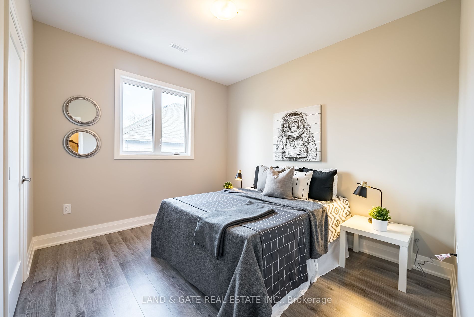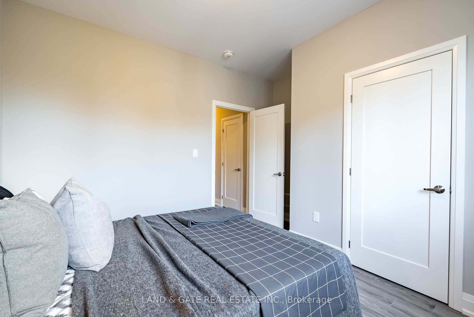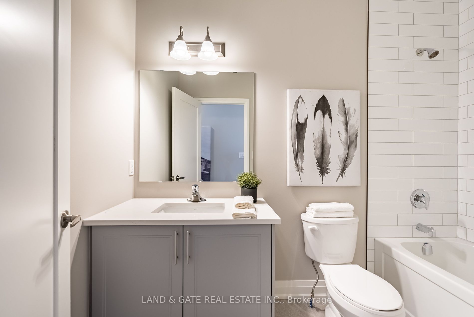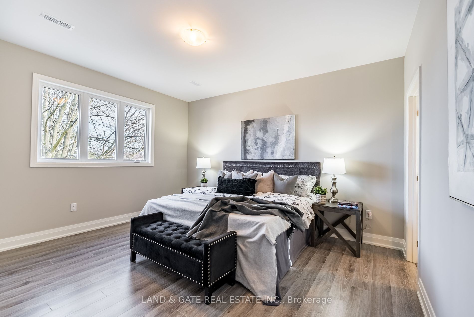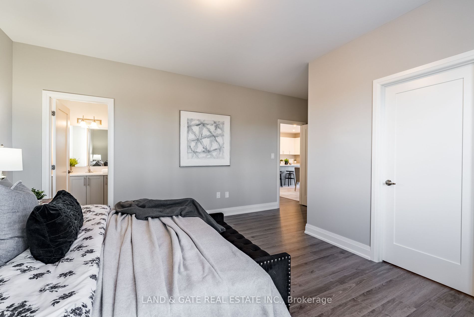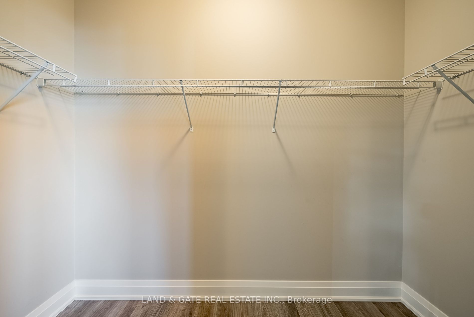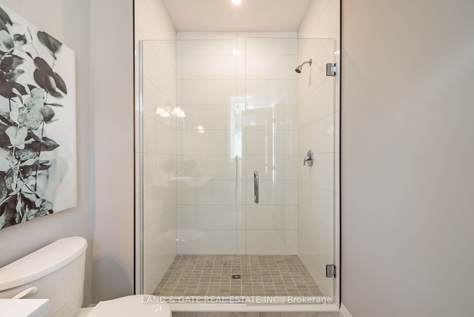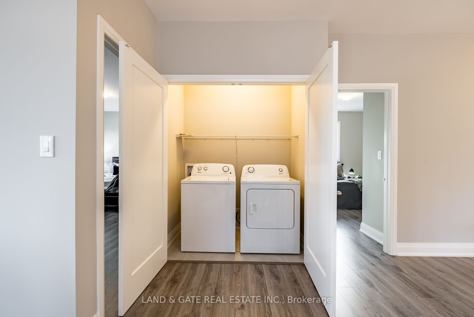$1,274,900
Available - For Sale
Listing ID: E8252522
127 Gibbons St , Oshawa, L1J 4Y1, Ontario
| The allure of modern living meets spacious design in this newer bungalow by Holland Homes, which offer an unexpectedly expansive living space of nearly 3000sqft. This residence is a perfect blend of style & functionality, boasting 3+3 bedrooms & 4 bathrooms, catering to a wide array of living arrangements. The main level welcomes residents with 3 well-appointed bedrooms, including a primary suite that features a 3pc ensuite bathroom & a spacious walk-in closet, ensuring a private & luxurious retreat for homeowners. The heart of the home lies in its open concept kitchen, dining, & great room area, which not only serves as a hub for family activities but also offers a seamless transition to outdoor living with its walk-out to a generous deck. This layout is ideal for those who love to entertain, combining ease of living with elegant design elements. The lower level of the home presents a versatile space with an additional 3 bedrooms & 2 bathrooms, complete with a separate entrance. This area is exceptionally suited for a variety of uses, such as renting out for additional income, accommodating extended family, or even transforming it into an in-law suite, providing comfort and independence for multi-generational living. Located in a prime area close to transit options, the Oshawa Centre, and a selection of restaurants, this home does not compromise on convenience. Families will also appreciate the proximity to schools, parks, and the accessibility to major highways like the 401, making commutes & weekend getaways a breeze. This Holland Homes bungalow offers a unique opportunity to enjoy a spacious, modern living environment while being situated in a vibrant community, making it an attractive option for anyone looking to balance comfort with convenience. |
| Extras: See upgrades, features & floorplans attached. |
| Price | $1,274,900 |
| Taxes: | $7362.71 |
| Address: | 127 Gibbons St , Oshawa, L1J 4Y1, Ontario |
| Lot Size: | 43.56 x 150.27 (Feet) |
| Directions/Cross Streets: | Adelaide/Gibbons |
| Rooms: | 6 |
| Rooms +: | 6 |
| Bedrooms: | 3 |
| Bedrooms +: | 3 |
| Kitchens: | 1 |
| Kitchens +: | 1 |
| Family Room: | N |
| Basement: | Sep Entrance |
| Approximatly Age: | 0-5 |
| Property Type: | Detached |
| Style: | Bungalow-Raised |
| Exterior: | Other |
| Garage Type: | Attached |
| (Parking/)Drive: | Private |
| Drive Parking Spaces: | 2 |
| Pool: | None |
| Approximatly Age: | 0-5 |
| Property Features: | Hospital, Park, Public Transit, Rec Centre, School |
| Fireplace/Stove: | N |
| Heat Source: | Gas |
| Heat Type: | Forced Air |
| Central Air Conditioning: | Central Air |
| Sewers: | Sewers |
| Water: | Municipal |
| Utilities-Cable: | Y |
| Utilities-Hydro: | Y |
| Utilities-Gas: | Y |
| Utilities-Telephone: | Y |
$
%
Years
This calculator is for demonstration purposes only. Always consult a professional
financial advisor before making personal financial decisions.
| Although the information displayed is believed to be accurate, no warranties or representations are made of any kind. |
| LAND & GATE REAL ESTATE INC. |
|
|
Ashok ( Ash ) Patel
Broker
Dir:
416.669.7892
Bus:
905-497-6701
Fax:
905-497-6700
| Book Showing | Email a Friend |
Jump To:
At a Glance:
| Type: | Freehold - Detached |
| Area: | Durham |
| Municipality: | Oshawa |
| Neighbourhood: | McLaughlin |
| Style: | Bungalow-Raised |
| Lot Size: | 43.56 x 150.27(Feet) |
| Approximate Age: | 0-5 |
| Tax: | $7,362.71 |
| Beds: | 3+3 |
| Baths: | 4 |
| Fireplace: | N |
| Pool: | None |
Locatin Map:
Payment Calculator:

