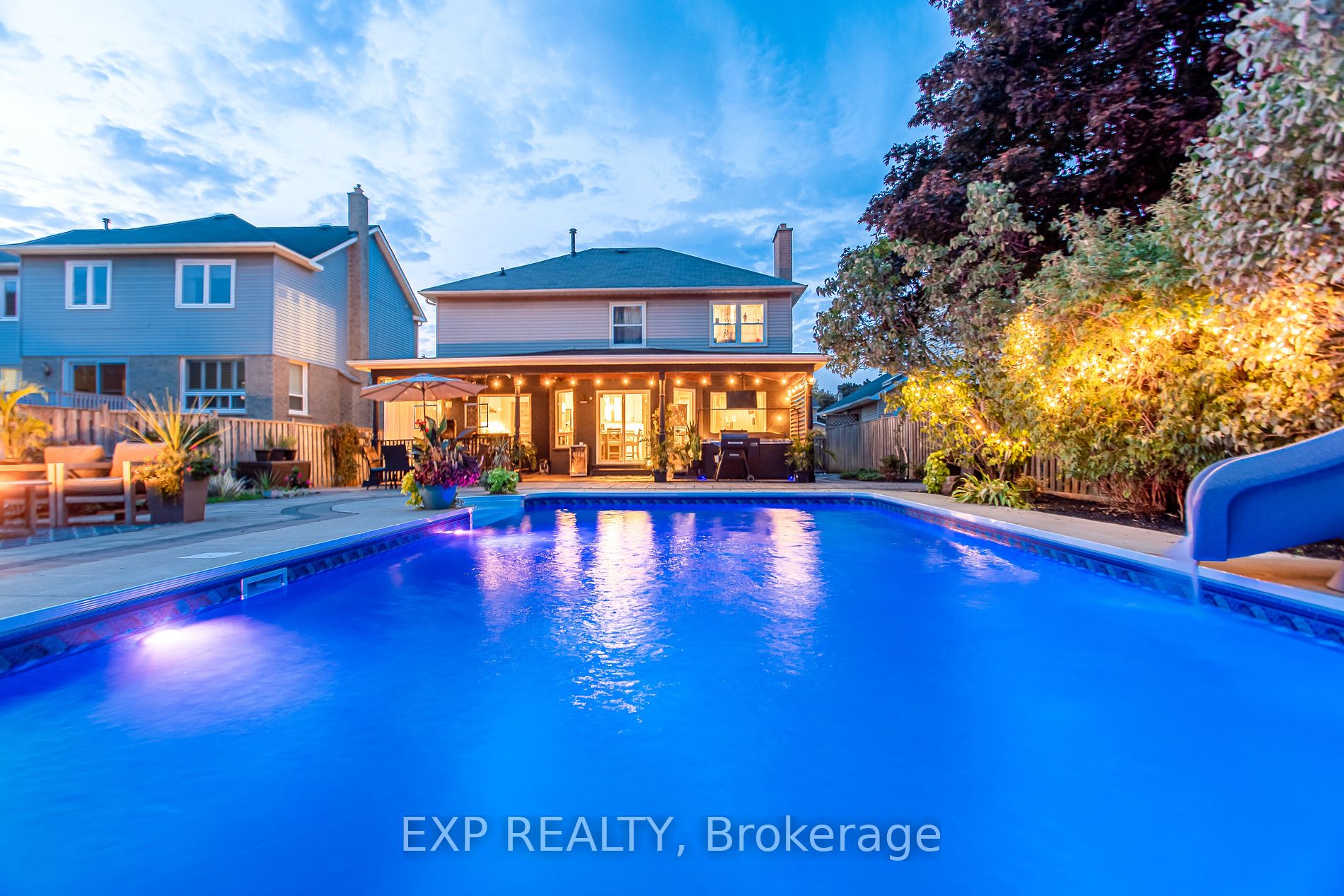$1,250,000
Available - For Sale
Listing ID: E8298710
57 Glen Dhu Dr , Whitby, L1R 1K4, Ontario
| Gorgeously Renovated & Freshly painted throughout 4 + 1 Bdrm, 4 Bth, located In Sought-After Whitby Location. This Stunning Home feats A Gourmet Kitchen W/over 11ft island, upgraded light fixtures, W/O To A Beautiful Fully Fenced Landscaped Large Private Backyard Oasis w/ Inground Heated Salt Water Pool, Southern Exposure Sun ALL Day, interlock grounds *no lawn maintenance!*, and a covered back deck w/hot tub. *No Neighbours Behind* With newly finished hardwood floors on the 2nd flr, Large Primary Bdrm with large W/I Closet and 3pc Ensuite! Recently Finished Bsmt with B/I Shelves & surround sound. Close to schools, shopping, |
| Extras: Walking Distance To All Amenities, Transit, Schools, You Name It! Watch Our Amazing Virtual Tour & See Attachments for more info! |
| Price | $1,250,000 |
| Taxes: | $5964.81 |
| Address: | 57 Glen Dhu Dr , Whitby, L1R 1K4, Ontario |
| Lot Size: | 49.21 x 170.30 (Feet) |
| Directions/Cross Streets: | Thickson & Rossland |
| Rooms: | 7 |
| Bedrooms: | 4 |
| Bedrooms +: | 1 |
| Kitchens: | 1 |
| Family Room: | N |
| Basement: | Finished |
| Property Type: | Detached |
| Style: | 2-Storey |
| Exterior: | Brick Front, Vinyl Siding |
| Garage Type: | Attached |
| (Parking/)Drive: | Pvt Double |
| Drive Parking Spaces: | 2 |
| Pool: | Inground |
| Other Structures: | Garden Shed |
| Property Features: | Arts Centre, Golf, Library, Place Of Worship, Public Transit, School |
| Fireplace/Stove: | Y |
| Heat Source: | Gas |
| Heat Type: | Forced Air |
| Central Air Conditioning: | Central Air |
| Elevator Lift: | N |
| Sewers: | Sewers |
| Water: | Municipal |
$
%
Years
This calculator is for demonstration purposes only. Always consult a professional
financial advisor before making personal financial decisions.
| Although the information displayed is believed to be accurate, no warranties or representations are made of any kind. |
| EXP REALTY |
|
|
Ashok ( Ash ) Patel
Broker
Dir:
416.669.7892
Bus:
905-497-6701
Fax:
905-497-6700
| Virtual Tour | Book Showing | Email a Friend |
Jump To:
At a Glance:
| Type: | Freehold - Detached |
| Area: | Durham |
| Municipality: | Whitby |
| Neighbourhood: | Rolling Acres |
| Style: | 2-Storey |
| Lot Size: | 49.21 x 170.30(Feet) |
| Tax: | $5,964.81 |
| Beds: | 4+1 |
| Baths: | 4 |
| Fireplace: | Y |
| Pool: | Inground |
Locatin Map:
Payment Calculator:


























