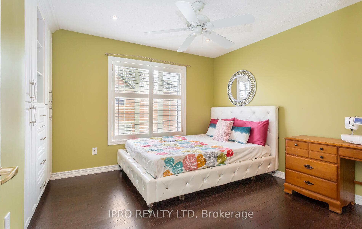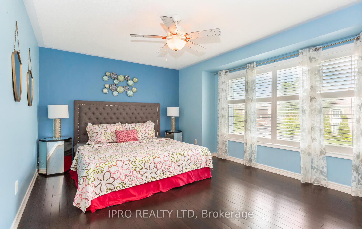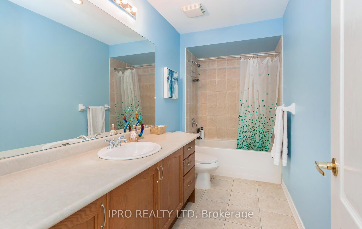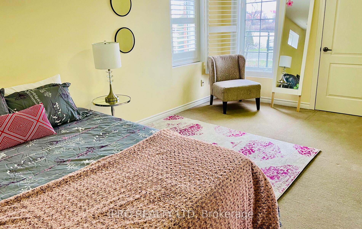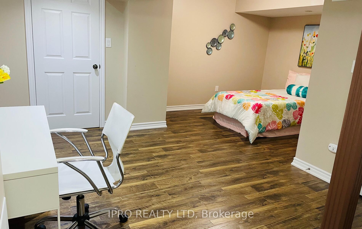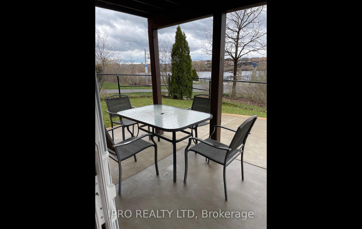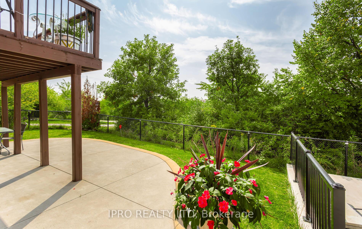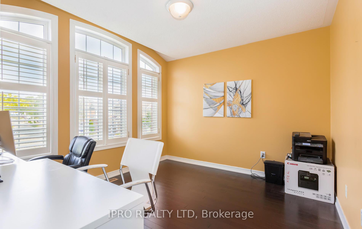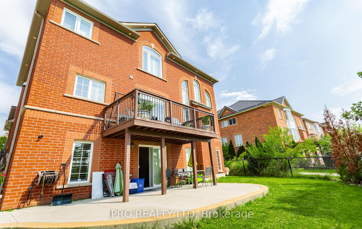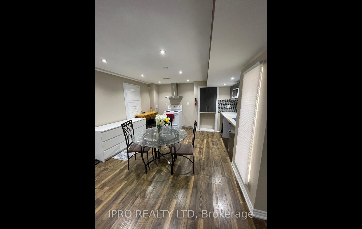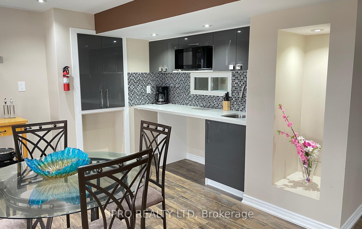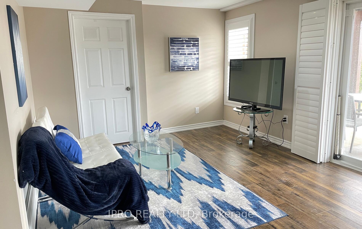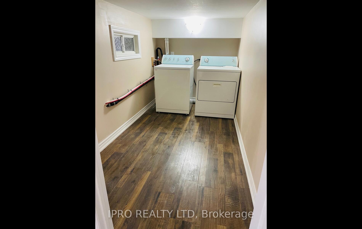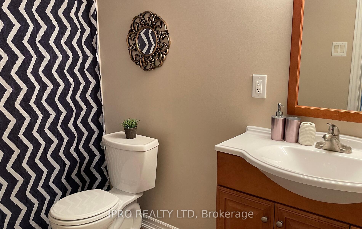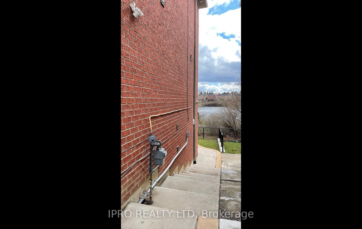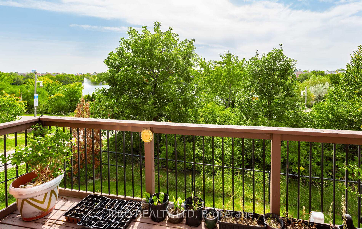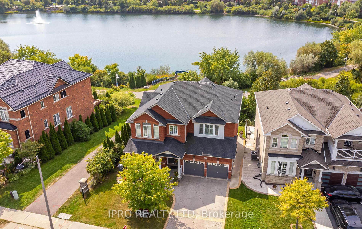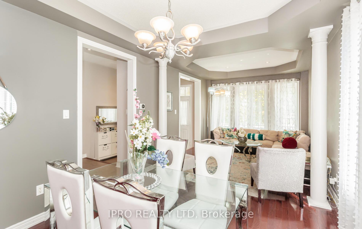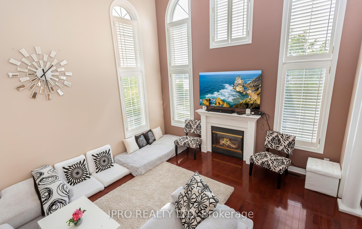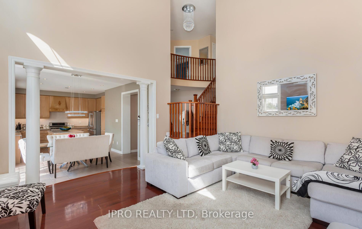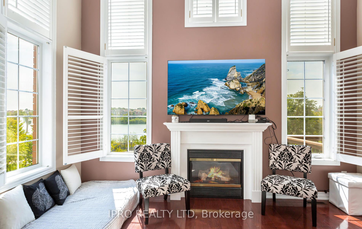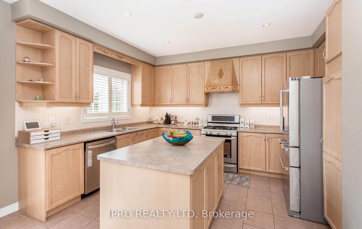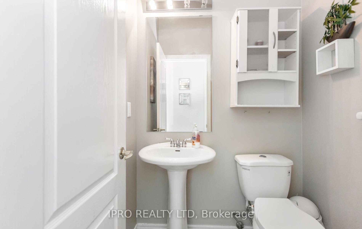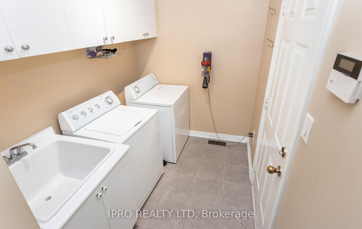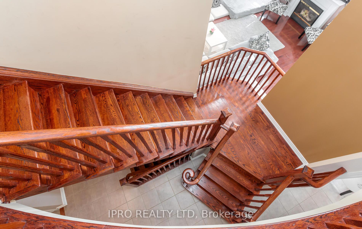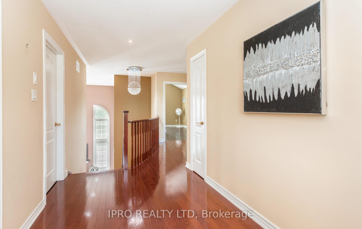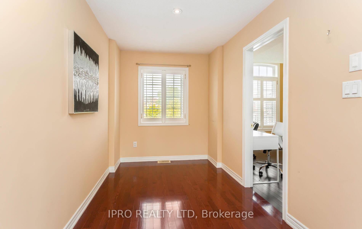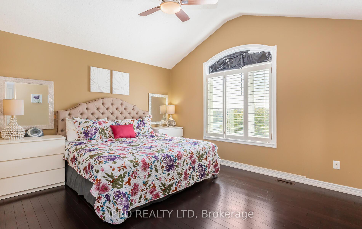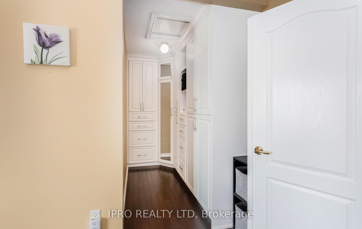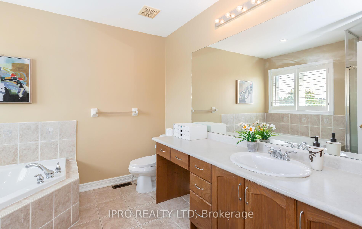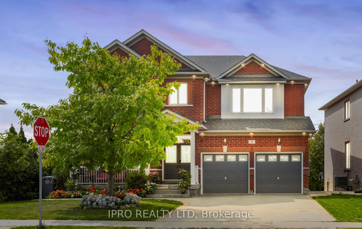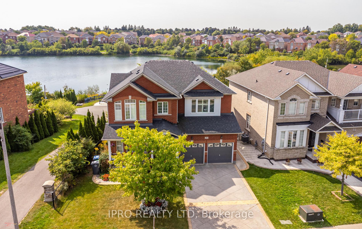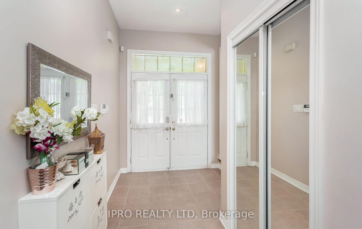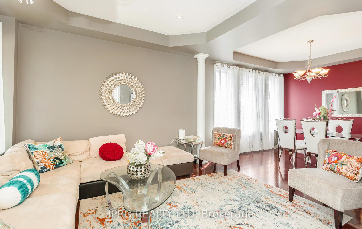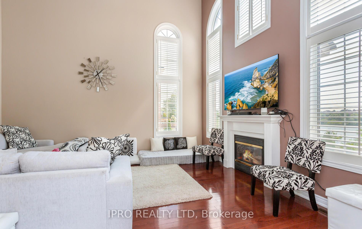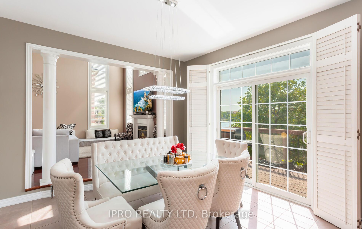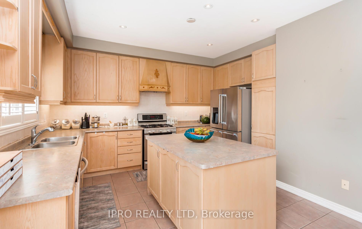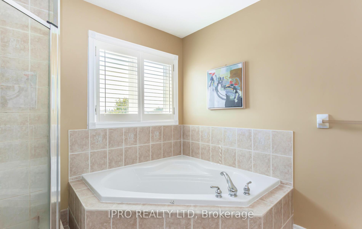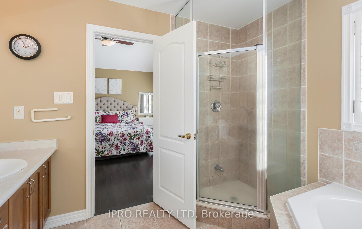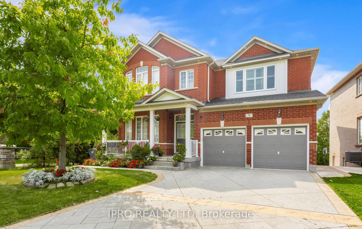$1,399,900
Available - For Sale
Listing ID: W9514543
70 Southlake Blvd , Brampton, L6V 4P1, Ontario
| A breathtaking 4 bedroom detached home in central Brampton backing onto a serene lake! This Sunfilled, east-facing gem offers a 2-car garage and a massive 4-car driveway. The prime location provides quick access to highways, malls, GO Station, hospitals, schools, gold clubs, and places of worship. Inside, you'll find gleaming hardwood floors throughout. The family room boasts vaulted ceilings, a cozy fireplace, and stunning Lake views. The open-concept kitchen features stainless steel appliances, a backsplash, under-valance lighting, and pot lights. The master bedroom offers a private ensuite and overlooks the peaceful lake. The walk-out basement has a 1+1 bedroom apartment with a quiet tenant who prefers to stay. Enjoy tranquil moments on your deck, soaking in the serene lake views. This home is a rare find-don't miss the chance to make it yours. |
| Extras: Exterior Roof Pot lights and Family Room pot lights with smart switches. Smart Home Monitoring System. Water Sprinklers System (As is). |
| Price | $1,399,900 |
| Taxes: | $7548.73 |
| Address: | 70 Southlake Blvd , Brampton, L6V 4P1, Ontario |
| Lot Size: | 56.92 x 86.94 (Feet) |
| Directions/Cross Streets: | HWY 410 & Bovaird |
| Rooms: | 7 |
| Rooms +: | 1 |
| Bedrooms: | 4 |
| Bedrooms +: | 1 |
| Kitchens: | 1 |
| Kitchens +: | 1 |
| Family Room: | Y |
| Basement: | Apartment |
| Property Type: | Detached |
| Style: | 2-Storey |
| Exterior: | Brick |
| Garage Type: | Built-In |
| (Parking/)Drive: | Pvt Double |
| Drive Parking Spaces: | 4 |
| Pool: | None |
| Property Features: | Hospital, Lake Access, Lake/Pond, Park, Public Transit, School Bus Route |
| Fireplace/Stove: | Y |
| Heat Source: | Gas |
| Heat Type: | Forced Air |
| Central Air Conditioning: | Central Air |
| Sewers: | Sewers |
| Water: | Municipal |
$
%
Years
This calculator is for demonstration purposes only. Always consult a professional
financial advisor before making personal financial decisions.
| Although the information displayed is believed to be accurate, no warranties or representations are made of any kind. |
| IPRO REALTY LTD |
|
|
Ashok ( Ash ) Patel
Broker
Dir:
416.669.7892
Bus:
905-497-6701
Fax:
905-497-6700
| Book Showing | Email a Friend |
Jump To:
At a Glance:
| Type: | Freehold - Detached |
| Area: | Peel |
| Municipality: | Brampton |
| Neighbourhood: | Madoc |
| Style: | 2-Storey |
| Lot Size: | 56.92 x 86.94(Feet) |
| Tax: | $7,548.73 |
| Beds: | 4+1 |
| Baths: | 4 |
| Fireplace: | Y |
| Pool: | None |
Locatin Map:
Payment Calculator:

