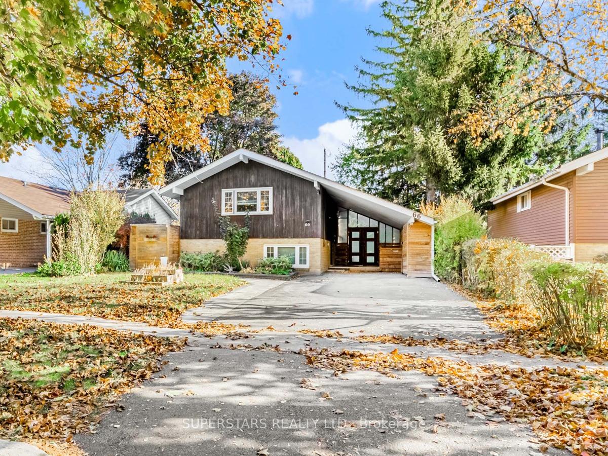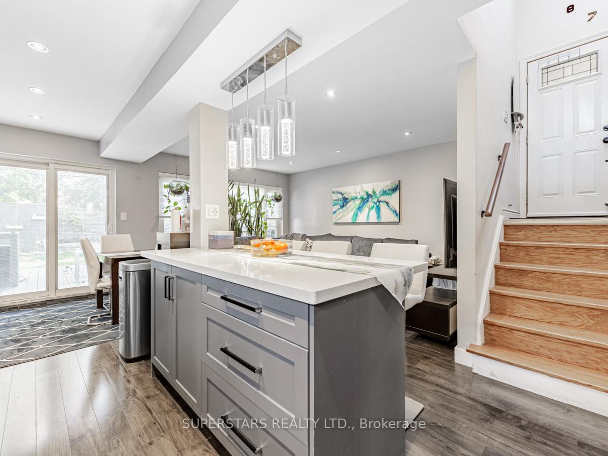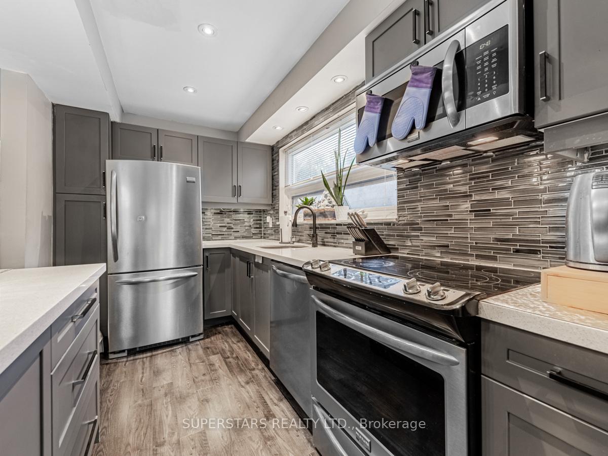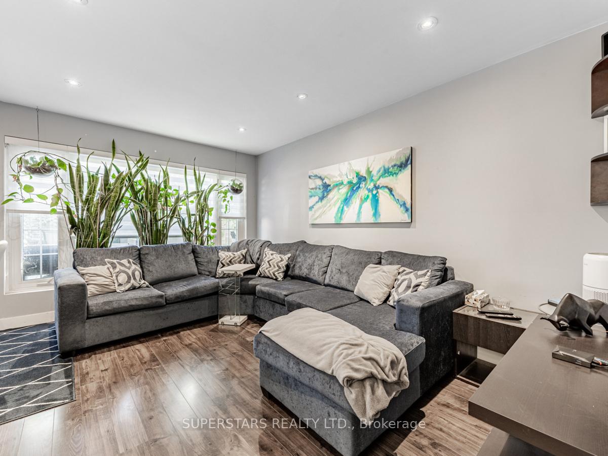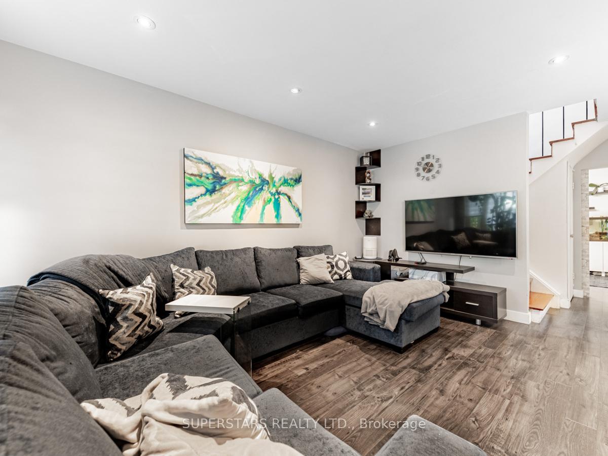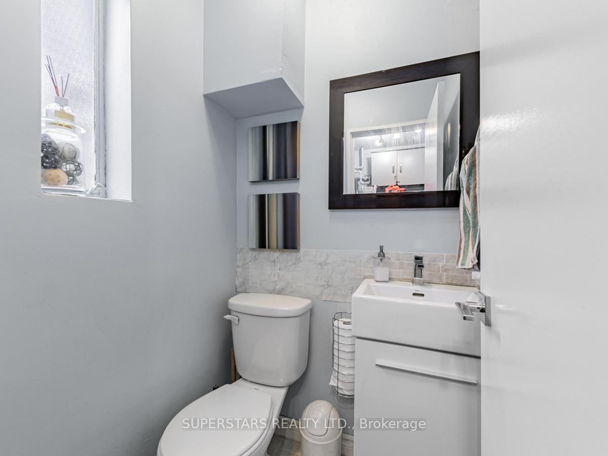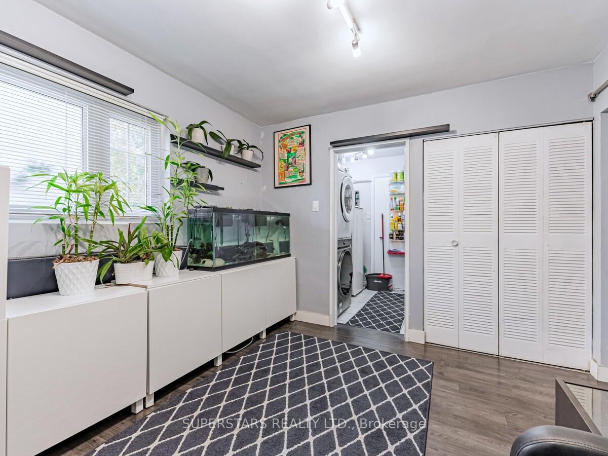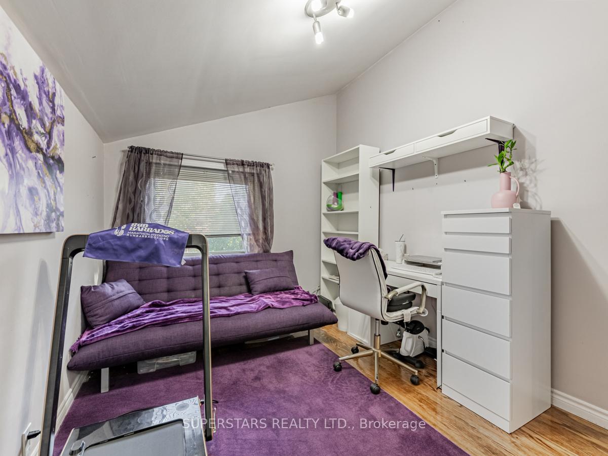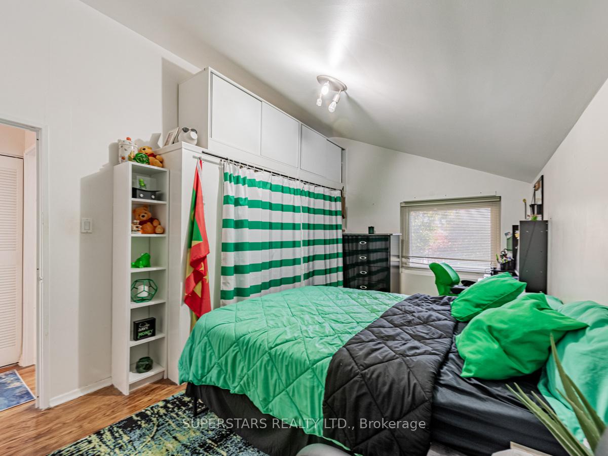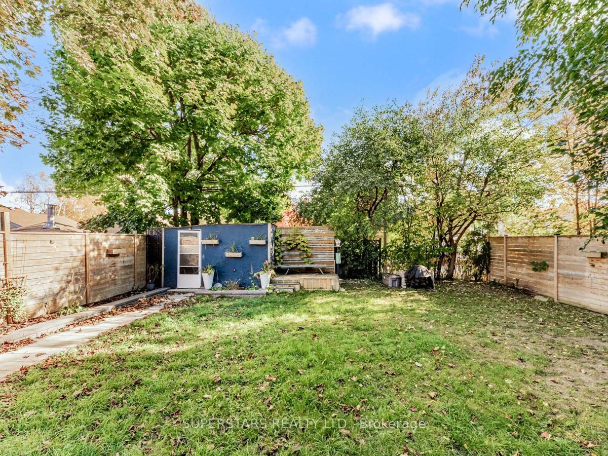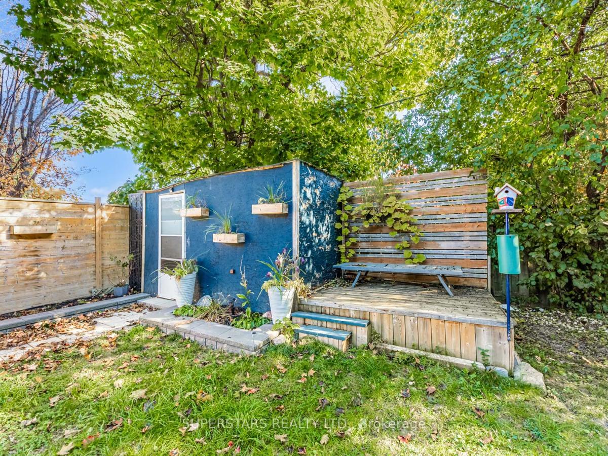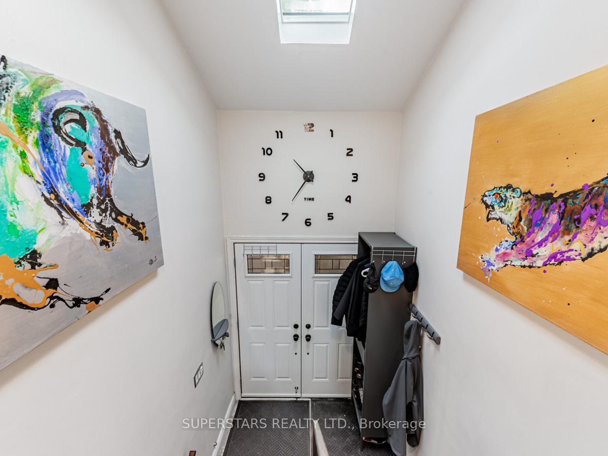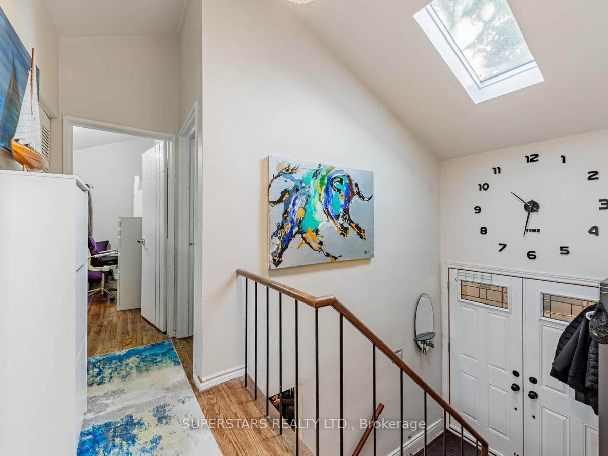$3,000
Available - For Rent
Listing ID: E9510924
66 Madras Cres , Toronto, M1G 3L1, Ontario
| Welcome home! Stunning detached home sitting on a large 45x115 ft lot. Beautifully renovated kitchen with custom cabinetry, stainless steel appliances, quartz countertop, and a functional kitchen island for extra seating. Open concept living and dining room, great for entertaining. Separate family room can also be used as an office or an additional bedroom. Laundry on the main floor for convenience. Three spacious bedrooms with three upgraded bathrooms. Smooth ceilings, pot lights and no carpet in the home for easy maintenance. Large windows throughout for lots of natural light. A fully fenced and serene backyard oasis, complete with a large deck, outdoor shed, and green space. Extra wide and deep driveway which can park up to 4 small cars. Convenient location, just steps to schools, parks, community centre, TTC. Easy access to 401, hospital, University of Toronto, Centennial College and all your daily amenities and plazas. |
| Extras: S/S fridge, stove, rangehood, B/I dishwasher, all existing light fixtures, all existing window coverings. |
| Price | $3,000 |
| Address: | 66 Madras Cres , Toronto, M1G 3L1, Ontario |
| Lot Size: | 45.00 x 115.00 (Feet) |
| Directions/Cross Streets: | Ellesmere & Orton Park |
| Rooms: | 7 |
| Bedrooms: | 3 |
| Bedrooms +: | |
| Kitchens: | 1 |
| Family Room: | Y |
| Basement: | None |
| Furnished: | Part |
| Property Type: | Detached |
| Style: | 2-Storey |
| Exterior: | Brick |
| Garage Type: | Carport |
| (Parking/)Drive: | Private |
| Drive Parking Spaces: | 4 |
| Pool: | None |
| Private Entrance: | Y |
| Laundry Access: | Ensuite |
| Property Features: | Grnbelt/Cons, Hospital, Place Of Worship, Public Transit, Rec Centre, School |
| Parking Included: | Y |
| Fireplace/Stove: | N |
| Heat Source: | Gas |
| Heat Type: | Forced Air |
| Central Air Conditioning: | Central Air |
| Laundry Level: | Main |
| Sewers: | Sewers |
| Water: | Municipal |
| Although the information displayed is believed to be accurate, no warranties or representations are made of any kind. |
| SUPERSTARS REALTY LTD. |
|
|
Ashok ( Ash ) Patel
Broker
Dir:
416.669.7892
Bus:
905-497-6701
Fax:
905-497-6700
| Book Showing | Email a Friend |
Jump To:
At a Glance:
| Type: | Freehold - Detached |
| Area: | Toronto |
| Municipality: | Toronto |
| Neighbourhood: | Morningside |
| Style: | 2-Storey |
| Lot Size: | 45.00 x 115.00(Feet) |
| Beds: | 3 |
| Baths: | 3 |
| Fireplace: | N |
| Pool: | None |
Locatin Map:

