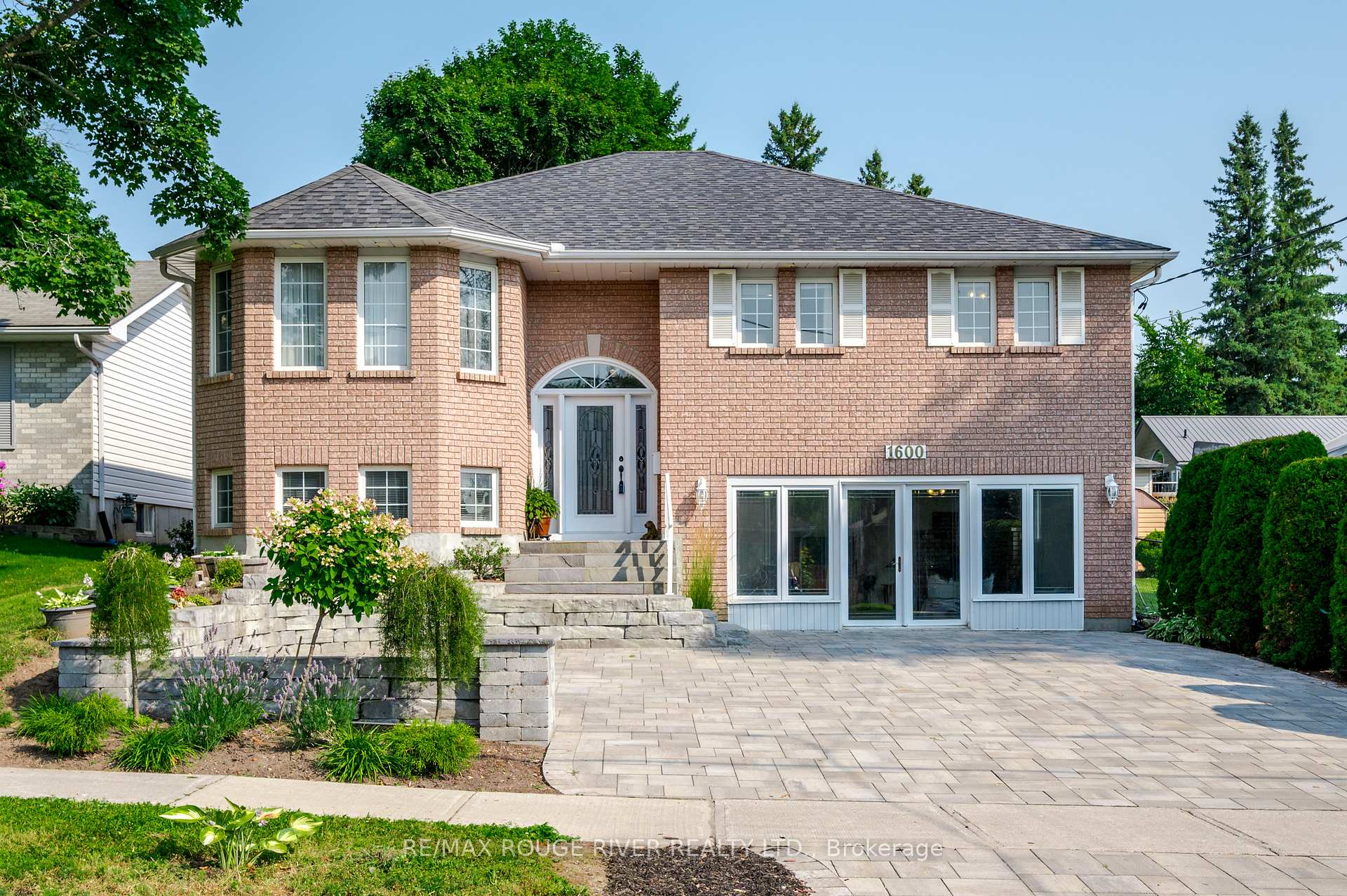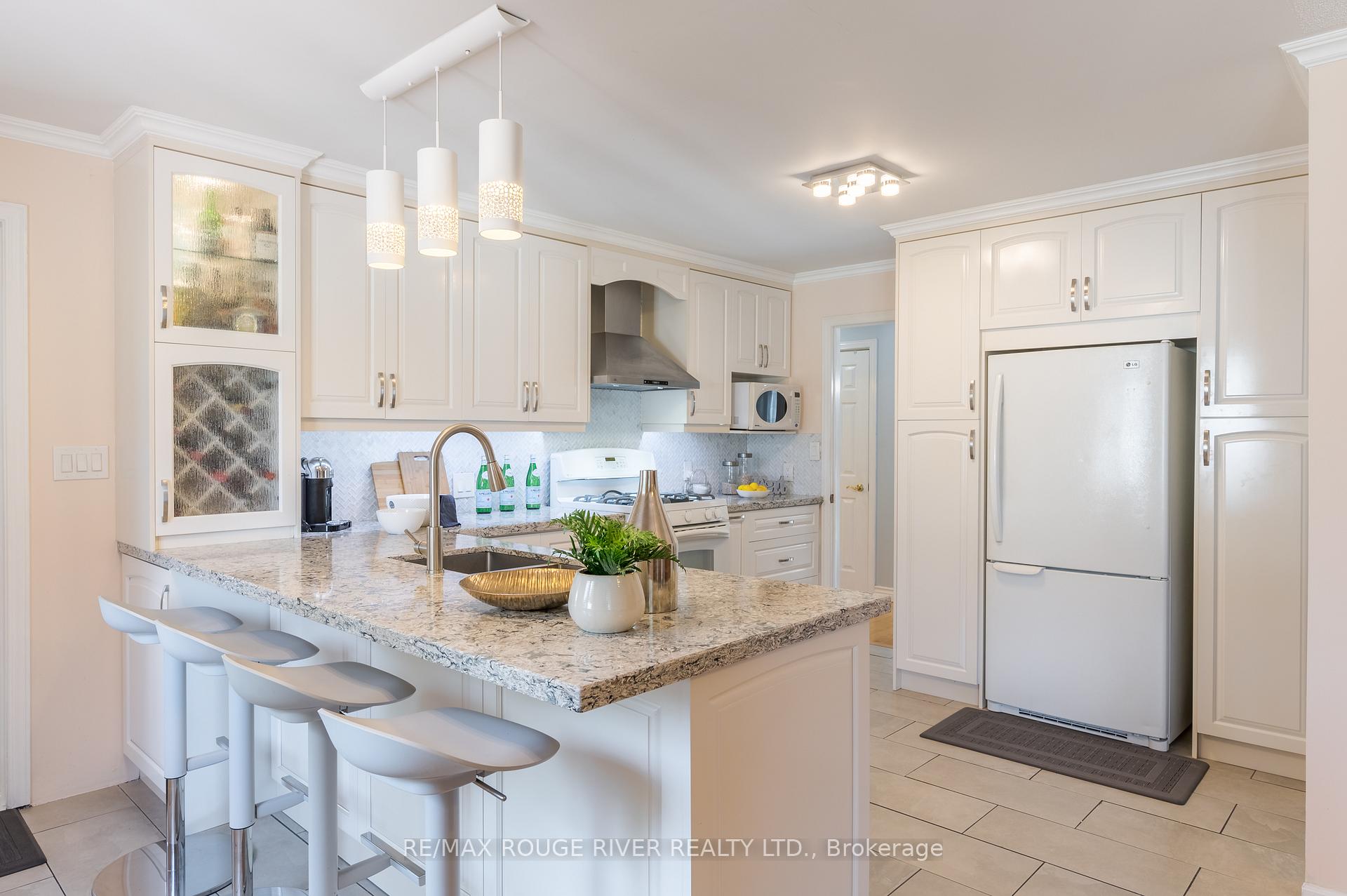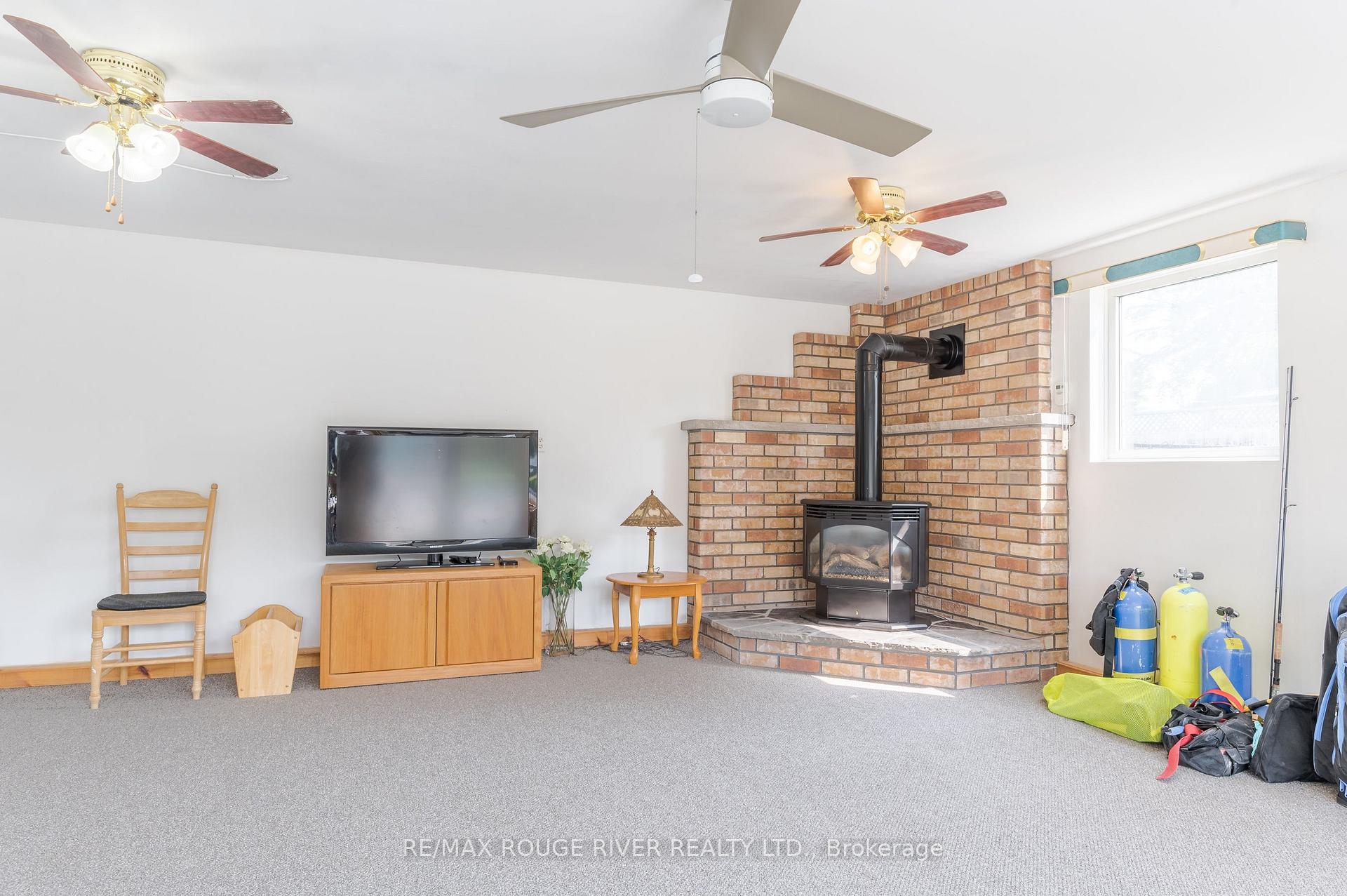$839,900
Available - For Sale
Listing ID: X9237936
1600 Forster Ave , Peterborough, K9K 1L5, Ontario
| Spacious & bright raised brick bungalow in prestigious College Park! Super convenient Westend location close to all amenities & easy Hwy 115 access for commuters. Features 3+1 bedrooms, finished walkout lower level, 3 baths, 3 gas fireplaces, beautiful new custom kitchen, large sunroom addition overlooking the backyard with northwest facing sunset views + covered storage below & low maintenance backyard & patio. Other improvements include updated shingles (2014), Hardwood Floors (2011), Trane Gas Furnace (2013), Vanee HRV System, new HWT 2024, new shower in ensuite bath, brand new 3pc bath down and spectacular new stone work at the front entrance, gardens & driveway. Former double garage has been converted to a huge home gym/recreation area with a separate heat source + walkout (could be changed back if desired). Nearby SSFC Campus & The Wellness Centre, Multiple Parks all very close by +++. Large Laundry/Utility room, lots of storage throughout! Very nicely maintained & updated home. See the Virtual Tour, Gallery, Floor Plans & mapping under the multi-media button. |
| Price | $839,900 |
| Taxes: | $5881.91 |
| Assessment: | $356000 |
| Assessment Year: | 2024 |
| Address: | 1600 Forster Ave , Peterborough, K9K 1L5, Ontario |
| Lot Size: | 50.01 x 101.56 (Feet) |
| Acreage: | < .50 |
| Directions/Cross Streets: | Spillsbury |
| Rooms: | 10 |
| Rooms +: | 6 |
| Bedrooms: | 3 |
| Bedrooms +: | 1 |
| Kitchens: | 1 |
| Family Room: | Y |
| Basement: | Fin W/O |
| Approximatly Age: | 16-30 |
| Property Type: | Detached |
| Style: | Bungalow |
| Exterior: | Brick, Vinyl Siding |
| Garage Type: | Built-In |
| Drive Parking Spaces: | 4 |
| Pool: | None |
| Other Structures: | Garden Shed |
| Approximatly Age: | 16-30 |
| Approximatly Square Footage: | 1500-2000 |
| Property Features: | Golf, Hospital, Park, Public Transit, Rec Centre, School |
| Fireplace/Stove: | Y |
| Heat Source: | Gas |
| Heat Type: | Forced Air |
| Central Air Conditioning: | Central Air |
| Laundry Level: | Lower |
| Elevator Lift: | N |
| Sewers: | Sewers |
| Water: | Municipal |
| Utilities-Cable: | Y |
| Utilities-Hydro: | Y |
| Utilities-Gas: | Y |
| Utilities-Telephone: | Y |
$
%
Years
This calculator is for demonstration purposes only. Always consult a professional
financial advisor before making personal financial decisions.
| Although the information displayed is believed to be accurate, no warranties or representations are made of any kind. |
| RE/MAX ROUGE RIVER REALTY LTD. |
|
|
Ashok ( Ash ) Patel
Broker
Dir:
416.669.7892
Bus:
905-497-6701
Fax:
905-497-6700
| Virtual Tour | Book Showing | Email a Friend |
Jump To:
At a Glance:
| Type: | Freehold - Detached |
| Area: | Peterborough |
| Municipality: | Peterborough |
| Neighbourhood: | Otonabee |
| Style: | Bungalow |
| Lot Size: | 50.01 x 101.56(Feet) |
| Approximate Age: | 16-30 |
| Tax: | $5,881.91 |
| Beds: | 3+1 |
| Baths: | 3 |
| Fireplace: | Y |
| Pool: | None |
Locatin Map:
Payment Calculator:













































