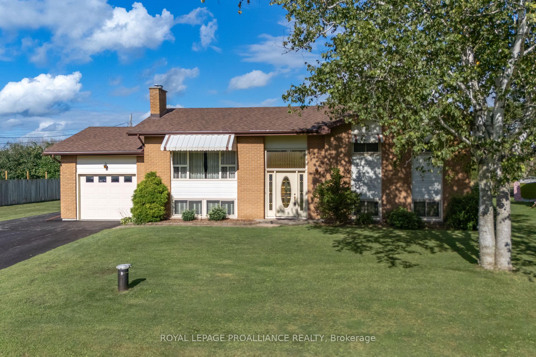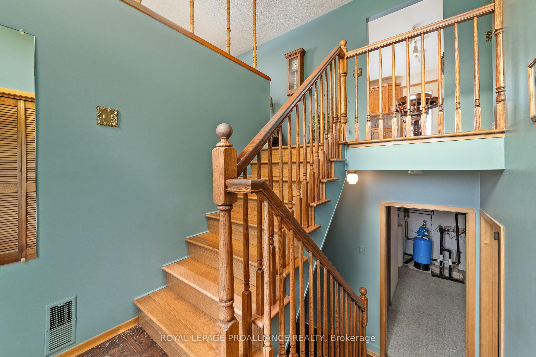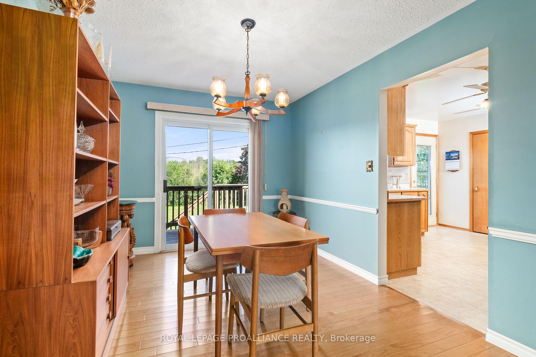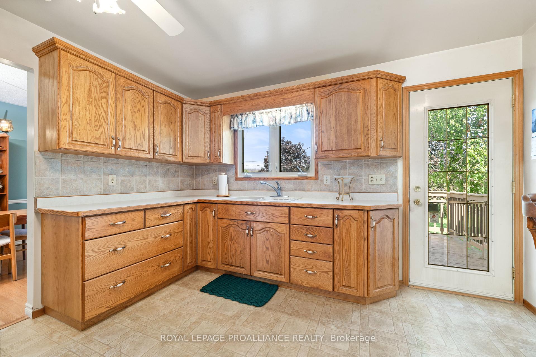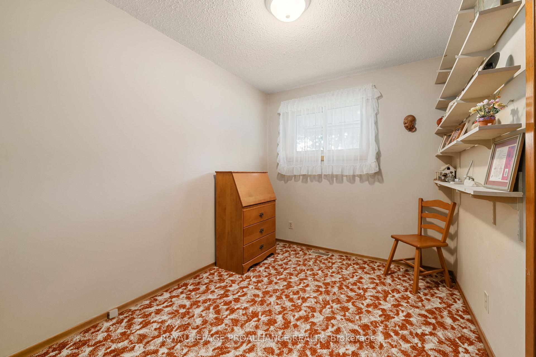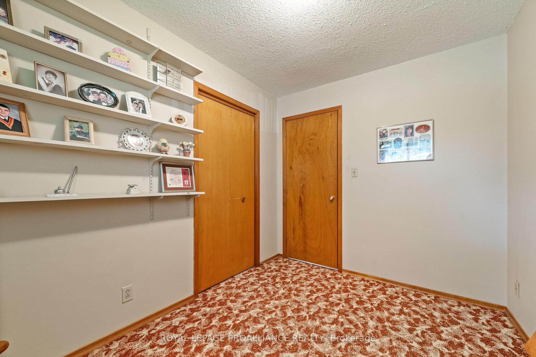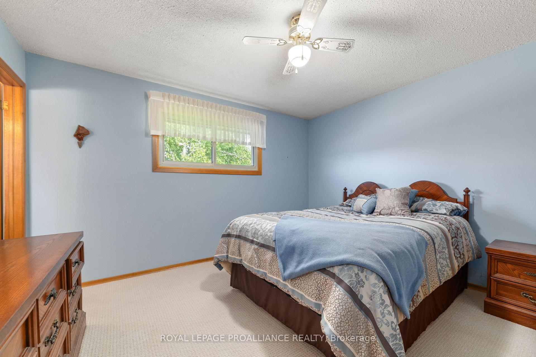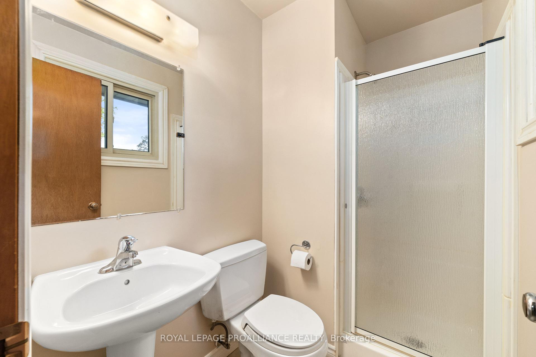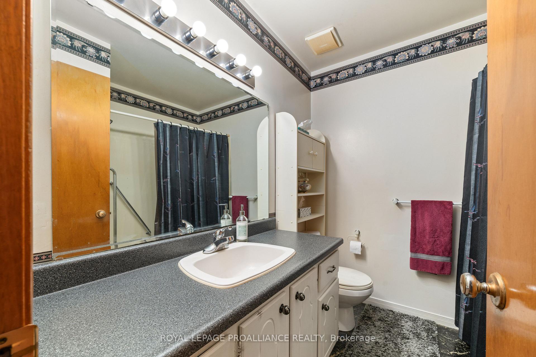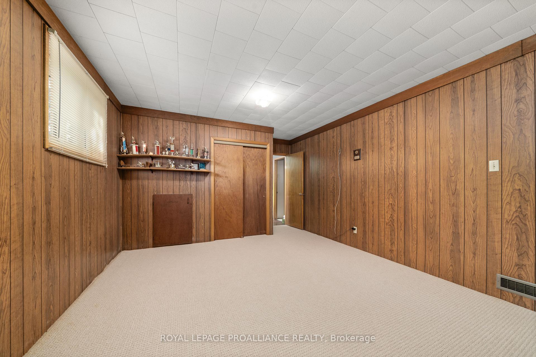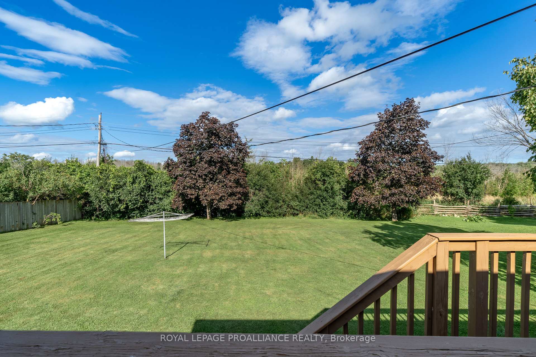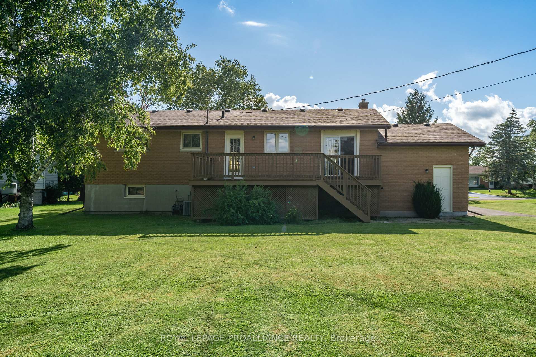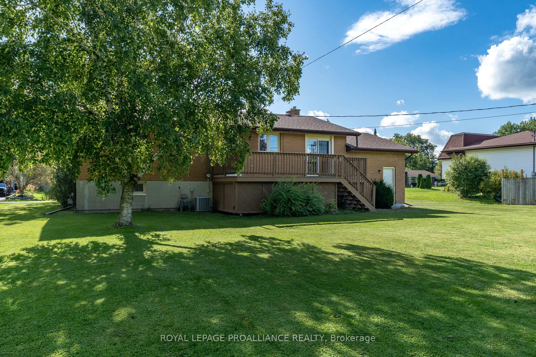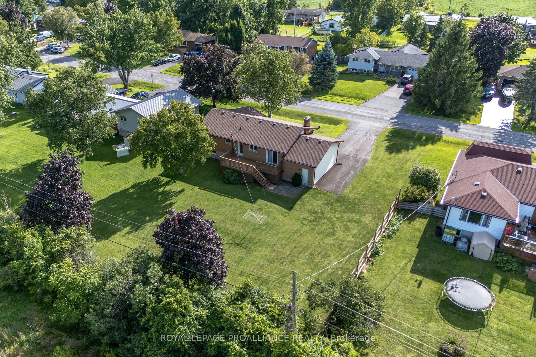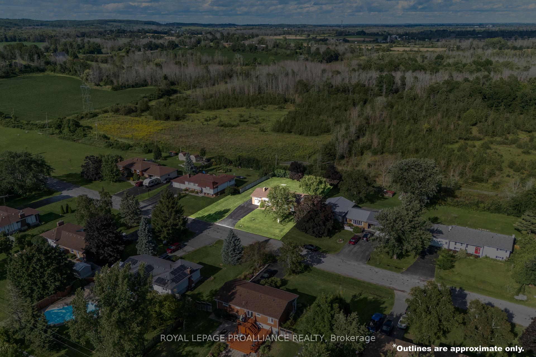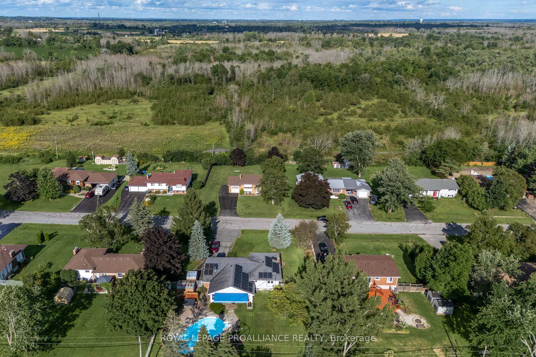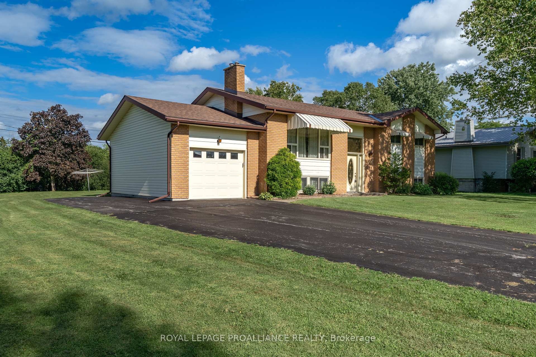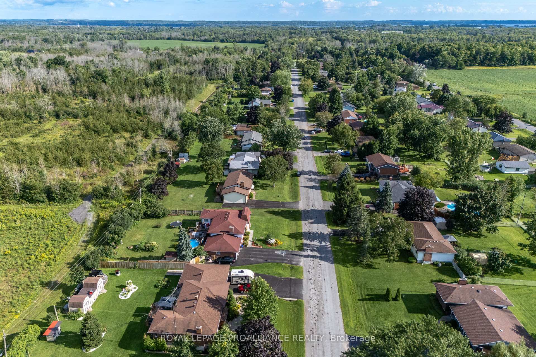$559,900
Available - For Sale
Listing ID: X9386956
154 Jeffrey Dr , Quinte West, K8V 5P8, Ontario
| MOTIVATED SELLERS! Welcome to 154 Jeffrey Drive. This all brick raised bungalow shows pride of ownership and has been very well maintained. Located in a sought after quiet rural Quinte West neighbourhood. This home offers 4 beds and 2 baths. Open bright main living and dining area with beautiful hardwood floors. Bright kitchen with ample cupboards, eat in area and walkout to the deck. Perfect for entertaining or just to enjoy a lovely private country yard. Three spacious bedrooms, 4 pc bath and 3 pc ensuite. This home provides an abundance of living space and storage throughout. In the lower level you will find a cozy rec room, large family room or multi purpose room, 4th bedroom and utility/laundry area with walk up to the garage. Attached single car garage with garage opener. Paved driveway and newer shingles. Landscaped yard and maintained deck. This home has been very well cared for and is ready for some modern touches! |
| Extras: Quick possession available. |
| Price | $559,900 |
| Taxes: | $3128.39 |
| Assessment: | $217000 |
| Assessment Year: | 2024 |
| Address: | 154 Jeffrey Dr , Quinte West, K8V 5P8, Ontario |
| Lot Size: | 100.00 x 163.00 (Feet) |
| Acreage: | < .50 |
| Directions/Cross Streets: | Hamilton Rd to Jeffrey Drive |
| Rooms: | 6 |
| Rooms +: | 4 |
| Bedrooms: | 3 |
| Bedrooms +: | 1 |
| Kitchens: | 1 |
| Kitchens +: | 0 |
| Family Room: | N |
| Basement: | Finished, Walk-Up |
| Approximatly Age: | 31-50 |
| Property Type: | Detached |
| Style: | Bungalow-Raised |
| Exterior: | Brick |
| Garage Type: | Attached |
| (Parking/)Drive: | Pvt Double |
| Drive Parking Spaces: | 8 |
| Pool: | None |
| Approximatly Age: | 31-50 |
| Approximatly Square Footage: | 1100-1500 |
| Property Features: | Clear View, Level, Park, School Bus Route |
| Fireplace/Stove: | Y |
| Heat Source: | Gas |
| Heat Type: | Forced Air |
| Central Air Conditioning: | Central Air |
| Laundry Level: | Lower |
| Sewers: | Septic |
| Water: | Well |
| Utilities-Cable: | A |
| Utilities-Hydro: | Y |
| Utilities-Gas: | Y |
| Utilities-Telephone: | A |
$
%
Years
This calculator is for demonstration purposes only. Always consult a professional
financial advisor before making personal financial decisions.
| Although the information displayed is believed to be accurate, no warranties or representations are made of any kind. |
| ROYAL LEPAGE PROALLIANCE REALTY |
|
|
Ashok ( Ash ) Patel
Broker
Dir:
416.669.7892
Bus:
905-497-6701
Fax:
905-497-6700
| Book Showing | Email a Friend |
Jump To:
At a Glance:
| Type: | Freehold - Detached |
| Area: | Hastings |
| Municipality: | Quinte West |
| Style: | Bungalow-Raised |
| Lot Size: | 100.00 x 163.00(Feet) |
| Approximate Age: | 31-50 |
| Tax: | $3,128.39 |
| Beds: | 3+1 |
| Baths: | 2 |
| Fireplace: | Y |
| Pool: | None |
Locatin Map:
Payment Calculator:

