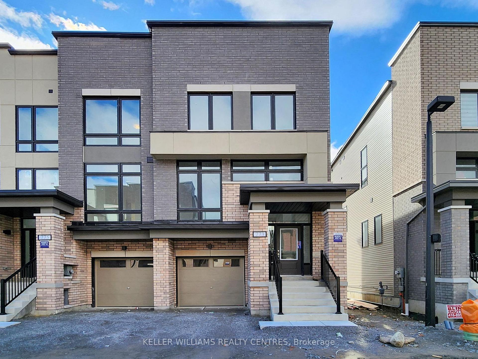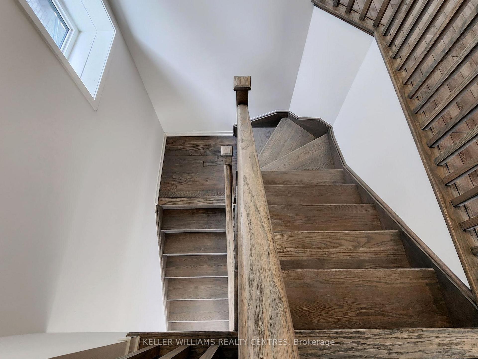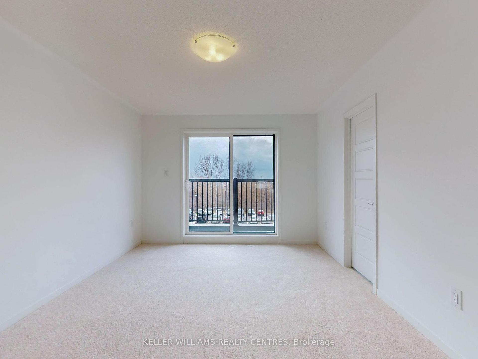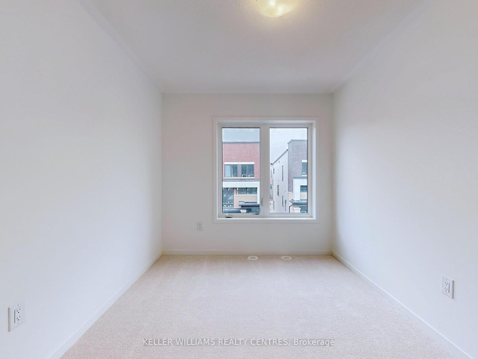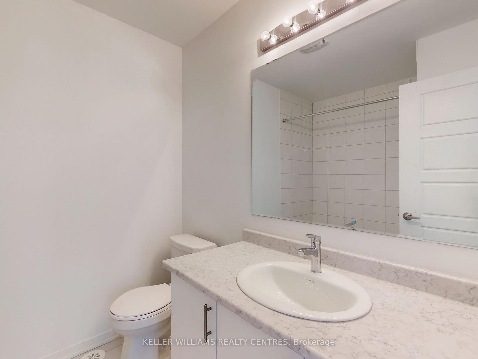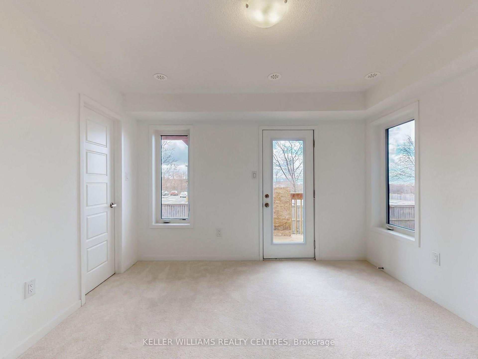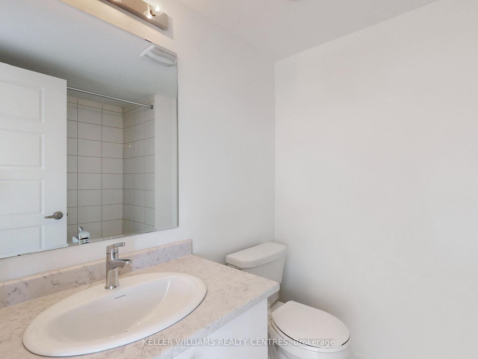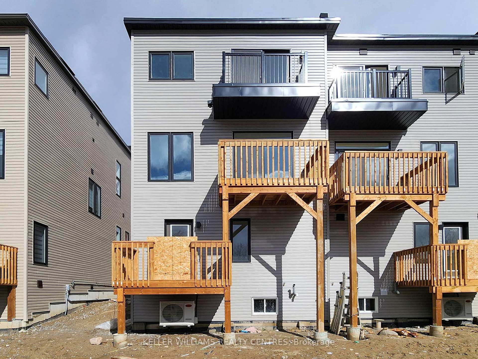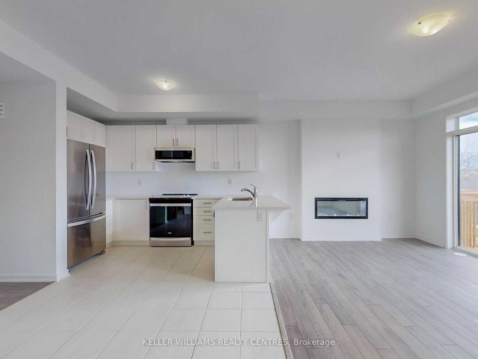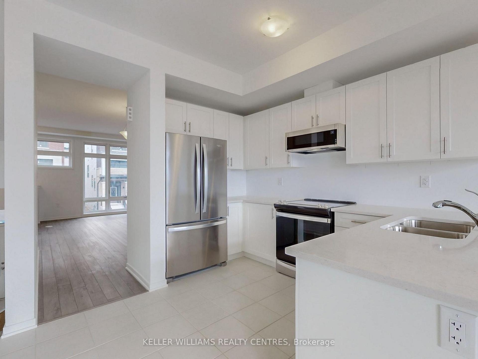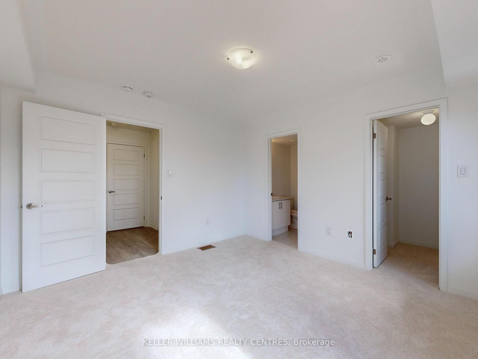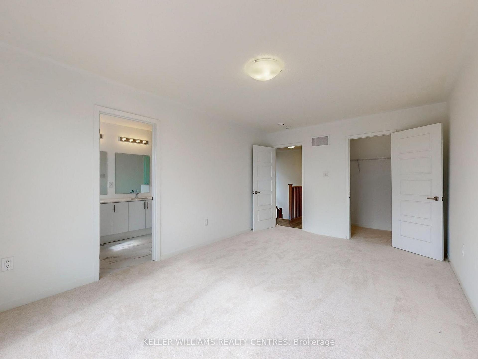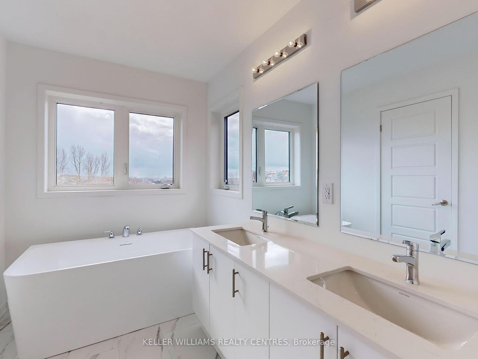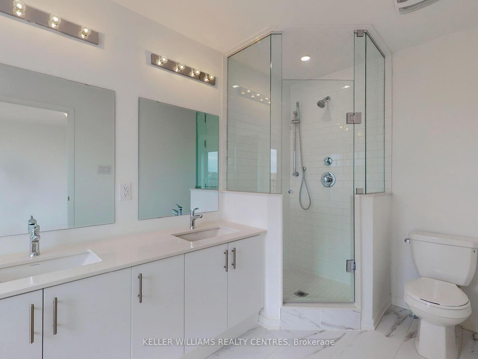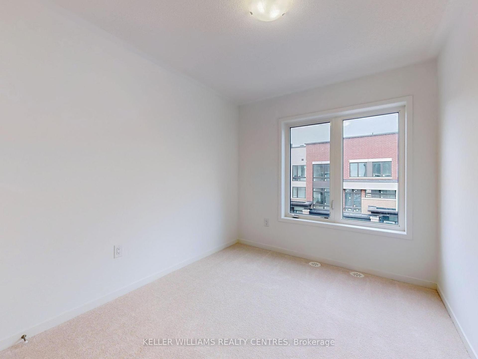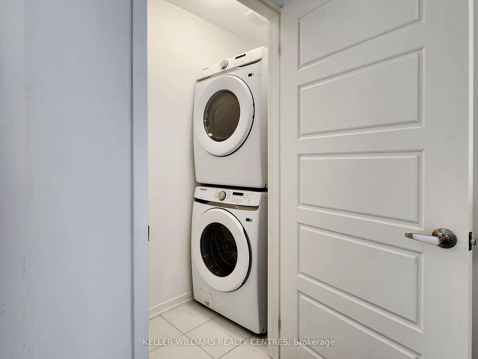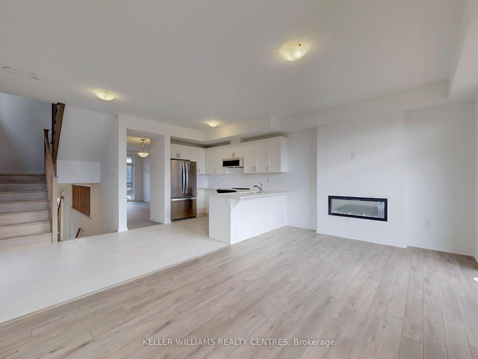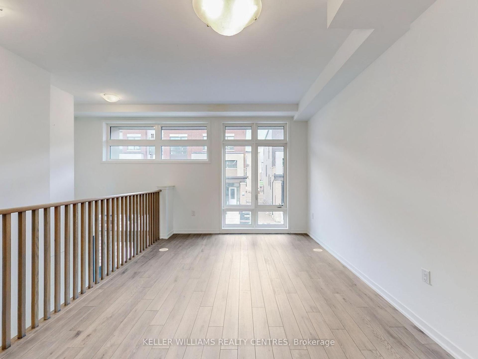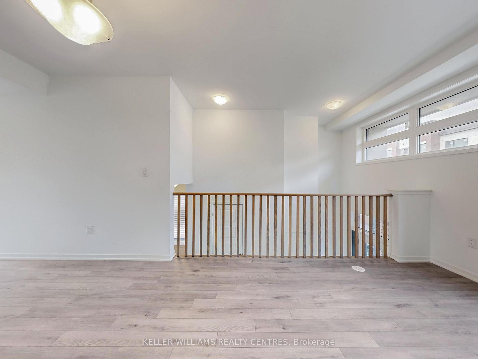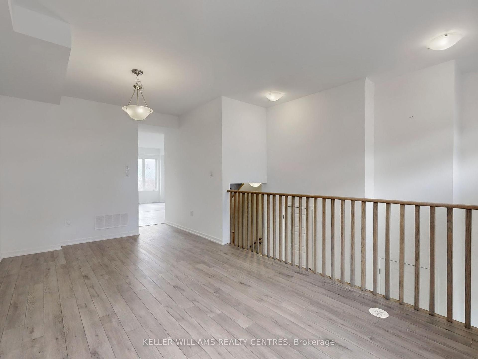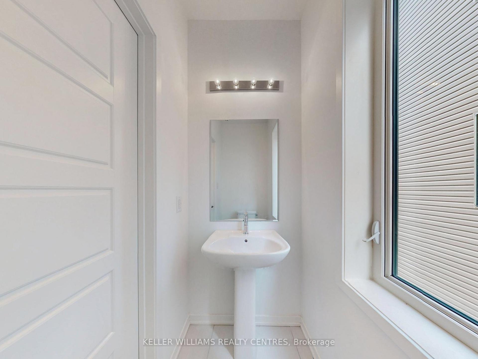$878,000
Available - For Sale
Listing ID: E9037232
773 Heathrow Path , Oshawa, L1K 3G4, Ontario
| Welcome to Greenhill in North Oshawa. This stunning end-unit executive townhome features contemporary architecture, with the feel of a modern, open concept farmhouse. Spacious Poppy model with 4 bedrooms and 3.5 baths, 1932 sq ft with additional 267 sq ft in basement. Bright open concept main floor features spacious kitchen, family room with linear fireplace & walkout to balcony & living room overlooking foyer. Primary bedroom with walkout to balcony, walk-in closet and beautiful 5 piece ensuite. 2 additional bedrooms, 4pc bath & laundry are also located on the upper level. A 4th bedroom on ground level is outfitted with ensuite, walk-in closet and walkout to deck. Close to Hwy 407, schools, shopping & transit. |
| Extras: 9' Smooth ceilings on main floor, upgraded oak stairs & pickets, quartz kitchen counters |
| Price | $878,000 |
| Taxes: | $3278.69 |
| Address: | 773 Heathrow Path , Oshawa, L1K 3G4, Ontario |
| Lot Size: | 24.00 x 90.00 (Feet) |
| Directions/Cross Streets: | Conlin Rd E / Wilson Rd N |
| Rooms: | 7 |
| Bedrooms: | 4 |
| Bedrooms +: | |
| Kitchens: | 1 |
| Family Room: | Y |
| Basement: | Unfinished |
| Approximatly Age: | New |
| Property Type: | Att/Row/Twnhouse |
| Style: | 3-Storey |
| Exterior: | Brick |
| Garage Type: | Built-In |
| (Parking/)Drive: | Private |
| Drive Parking Spaces: | 1 |
| Pool: | None |
| Approximatly Age: | New |
| Approximatly Square Footage: | 1500-2000 |
| Property Features: | Park, Place Of Worship, Public Transit, School |
| Fireplace/Stove: | Y |
| Heat Source: | Gas |
| Heat Type: | Forced Air |
| Central Air Conditioning: | Central Air |
| Laundry Level: | Upper |
| Sewers: | Sewers |
| Water: | Municipal |
$
%
Years
This calculator is for demonstration purposes only. Always consult a professional
financial advisor before making personal financial decisions.
| Although the information displayed is believed to be accurate, no warranties or representations are made of any kind. |
| KELLER WILLIAMS REALTY CENTRES |
|
|
Ashok ( Ash ) Patel
Broker
Dir:
416.669.7892
Bus:
905-497-6701
Fax:
905-497-6700
| Virtual Tour | Book Showing | Email a Friend |
Jump To:
At a Glance:
| Type: | Freehold - Att/Row/Twnhouse |
| Area: | Durham |
| Municipality: | Oshawa |
| Neighbourhood: | Samac |
| Style: | 3-Storey |
| Lot Size: | 24.00 x 90.00(Feet) |
| Approximate Age: | New |
| Tax: | $3,278.69 |
| Beds: | 4 |
| Baths: | 4 |
| Fireplace: | Y |
| Pool: | None |
Locatin Map:
Payment Calculator:

